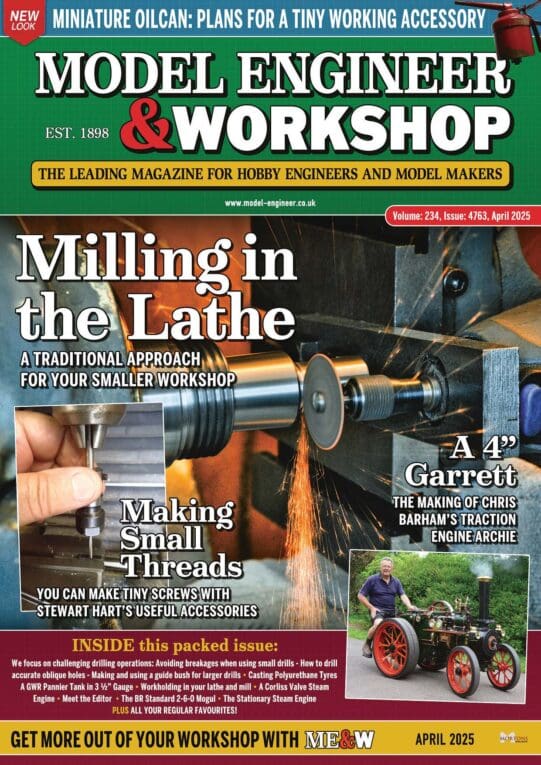Hi Gents
Thanks for a number of interesting and helpful replies.
I now feel confident in using foam insulation without battens on the floor. Not yet sure about thickness: 45mm would give a height close to the door threshold allowing for the chipboard and the floor surface layer. 70mm would give better insulation, but would mean the floor was above the door threshold.
As a matter of interest: the reason I was concerned about damp was the possible use of timber below the vapour control membrane. One could imagine a problem with damp due to thermal cycling and condensation, in just the same way that a double glazed windows mists up if there is an air leak. I don’t anticipate a damp problem with the workshop itself, after it is insulated and background heated. Nevertheless it is interesting that the detached garage, of standard brick (part 110mm, part 230mm thick, no cavities) and tile construction, is significantly more damp in the winter than my current draughty wooden workshed.
The garage floor has been levelled on the side intended for the workshop. The slope, varying from nothing up to approximately 1 brick height over the garage length, required approximately 0.8 tonnes of dry material for filling: around 24 bags of sharp sand and 6 of cement for the screed mix, and finally 4 bags of self-levelling compound to give a smoother finish. It has had a large domestic fan and a dehumidifier operating most of the last 7 weeks to help dry it out.
The workshop area will be boxed in using stud and plasterboard construction. The studs are 45 x 70mm, I expect to fill the space with 70mm insulation. I regret losing the floor area this takes, but this should give a good standard of insulation. I intend to use a minimal 25-30mm cavity between the outer brick wall, and the inner studding and insulation: I have already glued short pieces of batten to the brickwork at various heights behind the proposed stud locations, to hold the insulation in location. The roofspace framing is also 70mm depth, so I can use 70mm insulation between ceiling joists, and partially board the space above for light storage.
I did wonder about using 11mm OSB for cladding the walls. This would be stronger than plasterboard, and therefore easier to attach fixings for hooks, shelves, etc. It is however more expensive, has a rougher surface, and does not offer the fire protection of plasterboard. With plasterboard, shelving uprights can still be easily screwed into the studs to give extensive shelf storage.
Thanks again for the advice
Martin
Edited By Martin Whittle on 15/01/2013 17:03:07
Former Member.




