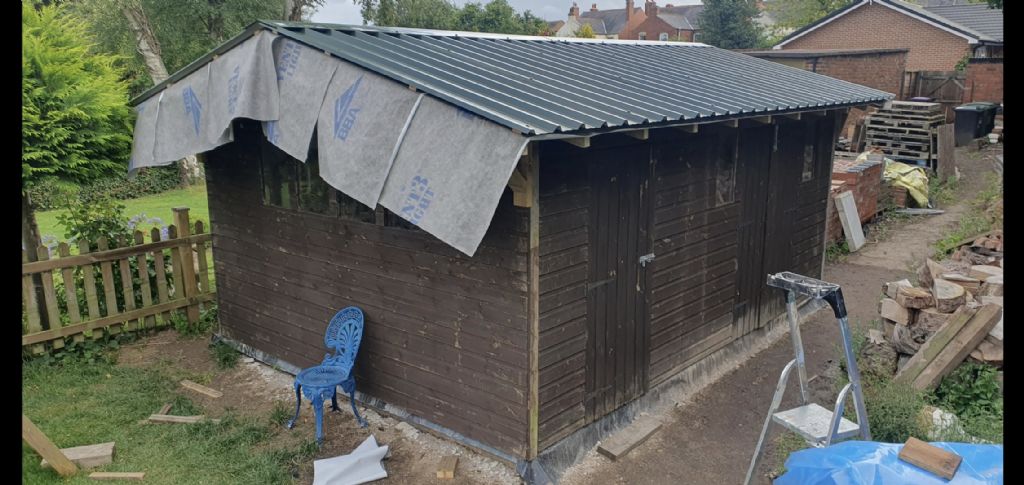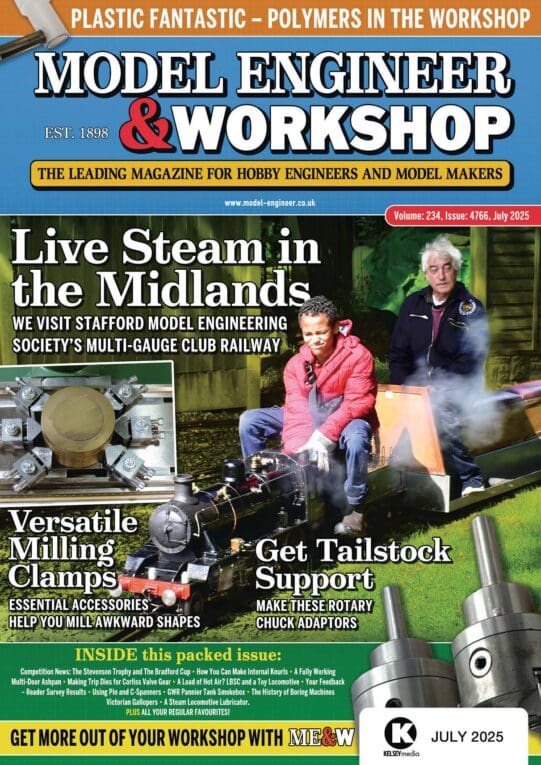I have around 4000 square feet of timber buildings,stables,barn,stationary engine shed, and workshops,trailer shed,lived in this rural site for 45 years,elevation 600 ft above sea level,exposed to the weather from the west,survised 2 major storms 1987/9 and more recently a mini tornado, the stables and engine shed were commercially built the rest by myself.Problems vermin mice and the occasional rat,water ingress in rooves and some of the buildings,lot of maintenace ie applying creoste and more recent preservatives, If I had to start again I would go against all the rules and avoid permable membrane ,the stables were made and erected on site by a respectable company, horizontal shiplap sides stables lined with 18mm ply the haystore at the end of the block was lined with 12mm ply (no horses to kick i) up to 4ft high, the remainin four foot was left unlined with only the membrane, which has rotted and now looks a mess, totally useless. 3 vertical joints between sections very exposed to weather have leaked nd now covered with 6 x 7/8 vertical boards. roof is tongue and groove timber ,roof initially covered with 1 layer roofing felt not vert good and relaced with Onduline corrugated sheeting a type of plastic this lasted 40 years,and now replaced with the same material,deep flow gutter all round , now used for storage,no rust on garden machinery, building on two courses of bricks. most commercial buildings use 2 x 3 framework. The stables rof is supported by roof trusses the same as used in house buildings,this has been very succesful there are no sags or roof distortion which is common with timber buildings with pitched roofs.
workshop is built of a mixture of 4×2 and 3×2 , galvanised sheet single pitch roof and a mixture of galvanised sheet and tongue and grooved timber,this building was the first I put up on site while I built my bungalow so had to be as cheap as possible, the shed had later additions and is divide into three, the section where my machines and fine tools are kept is about 14 x12 . polythene membrane under concrete floor then two layer of chipboard to have a wam floor. walls are 100 year old 3/4 tongue and groove timber (vertical ) on 3×2 timber I used the thick building quality polythene between the timber and frame,there is no rain penetration,no condensation, no rot mildew or any problems that builders who use permeable membranes keep on about.insulation is cheap fibre glass lining is 12mm ply .windows are glass panes from steamed up double glazing , 16 mm steel bars as a grill on inside of windows for security , roof flat with small slope is 4×2 on top of a 6×2 central beam ,corrugated iron lain on shuttering ply glass fibre insulation ,plater board for ceiling,not the best idea but I had some sheets spare, the door opens out into the remainder of the shed so is not directly open to atmosphere, the building is easily heated with a fan heater, comfortable to work,tools can be left on bench without oiling or rust and there is no rust even if I do not heat the workshop for a couple of weeks in winter, all wiring is on surface so that ant rhodent damage can bee seen, cable through walls is in steel conduit. main problem the roof has leaked in places due to the slope being too small,mice getting in the the insulation space, what would I do if I built a new workshop . keep it to a reasonable size to reduce heatinf expense, use a pitch roof with factory made trusses, Onduline on top of 18mm ply on the roof,with ply for the ceiling, Celotex insulation, absolutely no permeable membranes. a bit more ceiling height to get lifting tackle over machine tools. And do not make shed from from cheap board and cover the walls with roofing felt ,i built a cheap shed like this many years ago and it was a disaster,felt does not like it when vertical, various leaks all over the lace and the sheeting rotted, all that got replace eventually with shiplap sides.
Howard Lewis.





