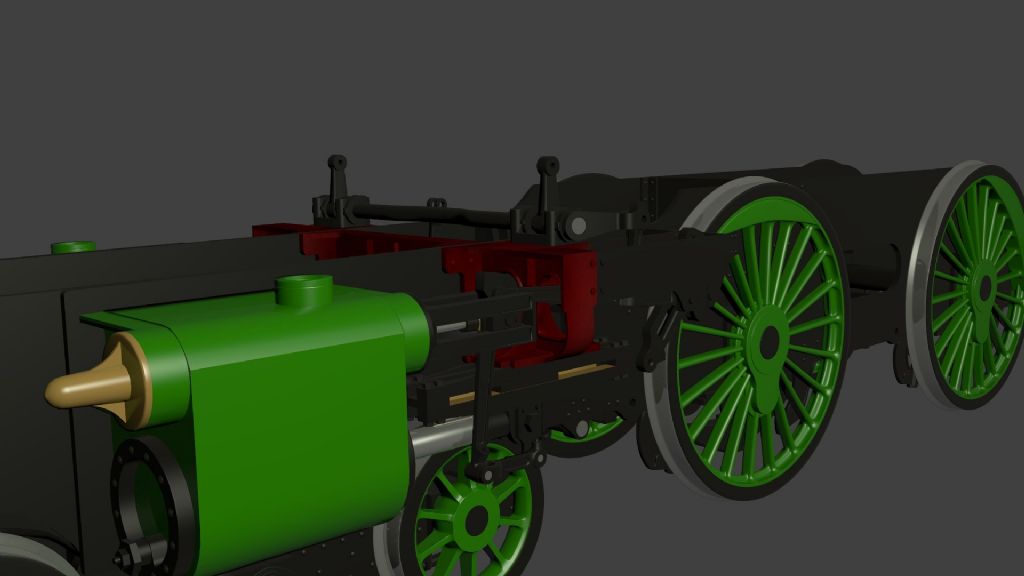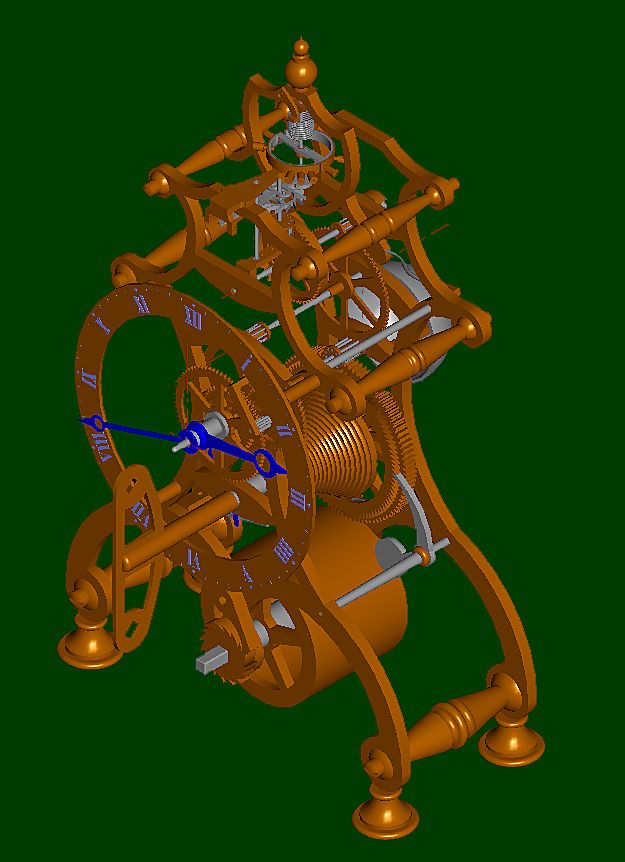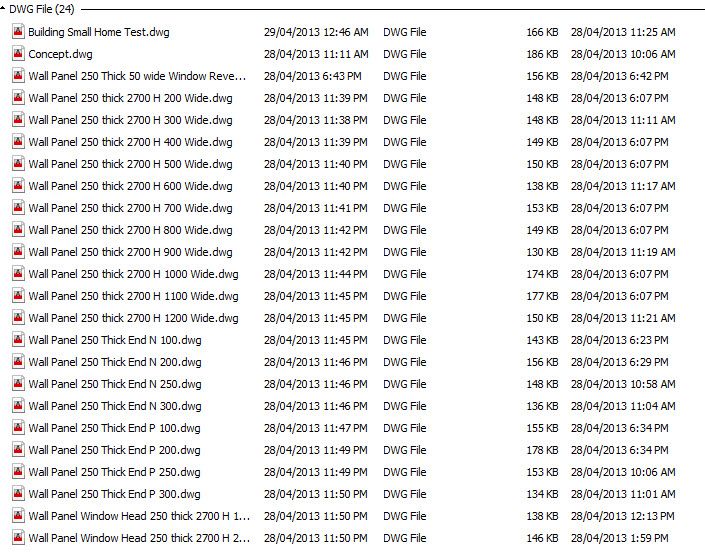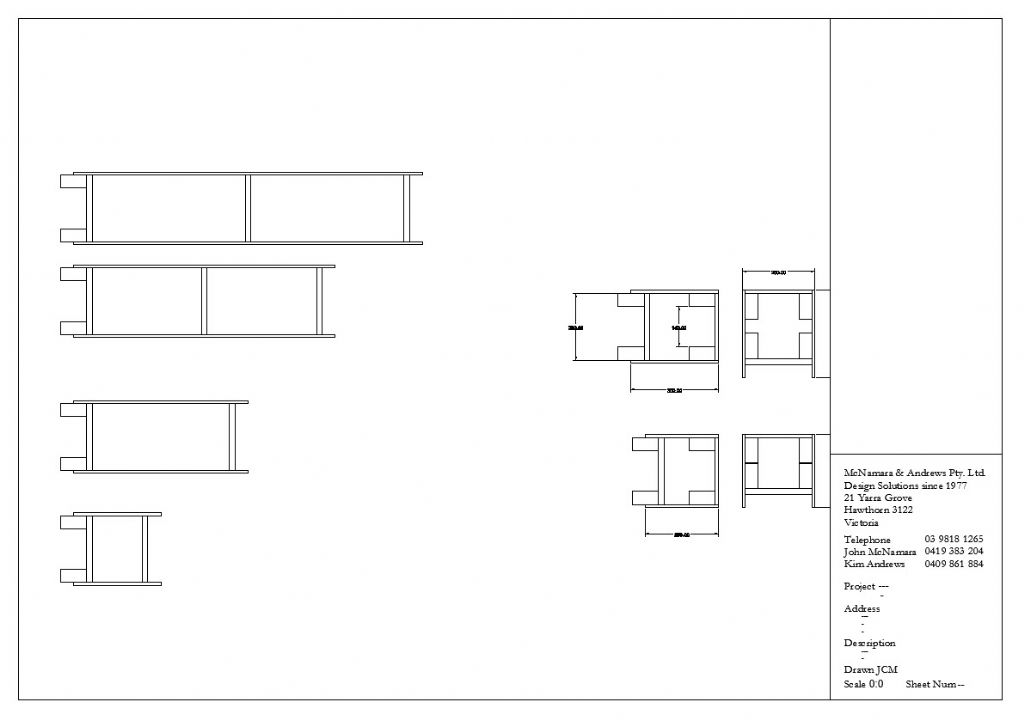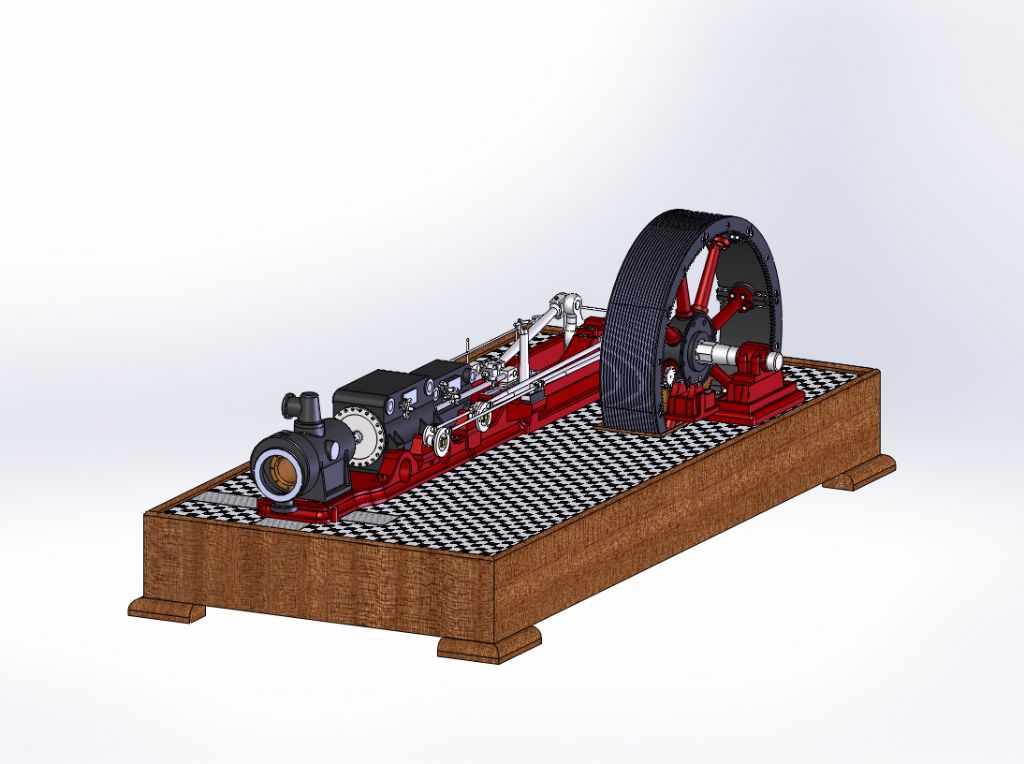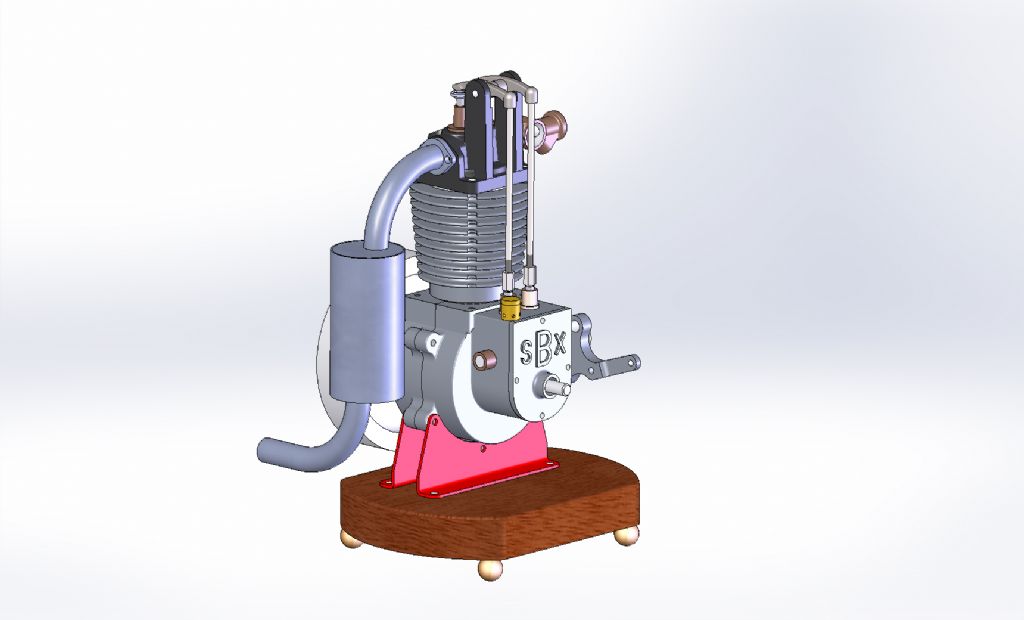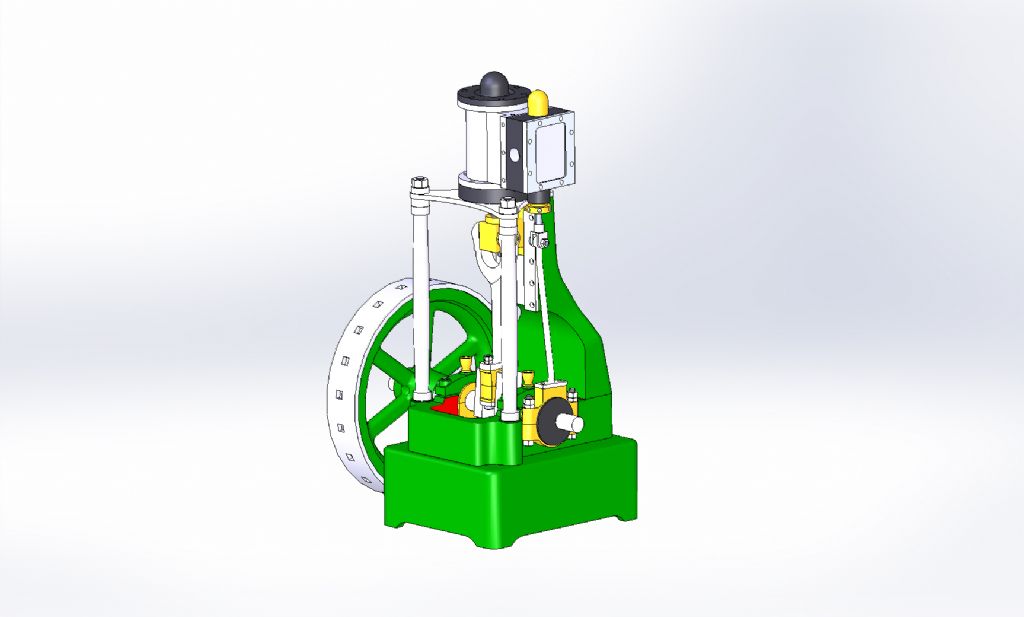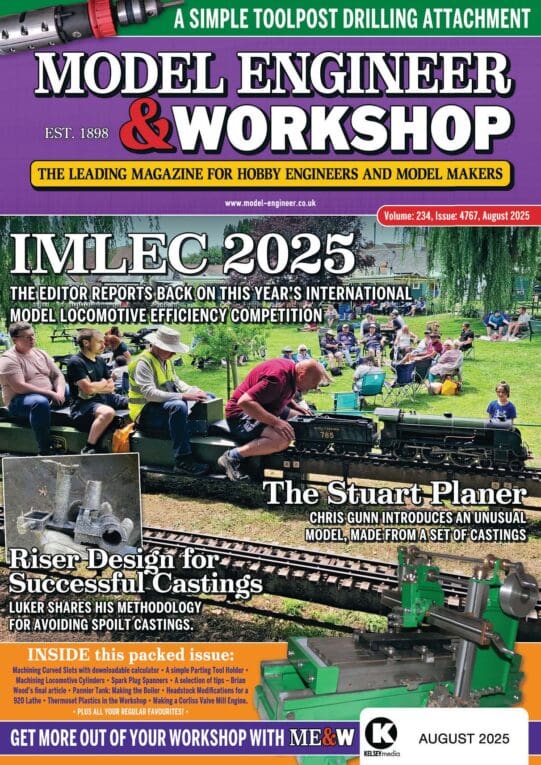Or building a new shed or home from router cut plywood panels.
Note the list of files…. If your cad system has the ability to use inserted drawings learn this feature well. it will save a huge amount of time. The drawing below is made entirely from inserted parts being each panel drawn separately.
I have also put a partial list of some of my drawn parts for inclusion in other designs in my album there is no point in drawing items you will use again and again more than once.
http://www.model-engineer.co.uk/albums/member_photo.asp?a=29877&p=483004
If you cannot insert drawings then use blocks most CAD programs allow you to save a set of line objects as a block.
Learning CAD is not an insurmountable hurdle if you have not tried it. The hard part is starting… The first few weeks will be pretty boring, frustrating, irritating and unrewarding, however once you have got over the steep hill at the start you will wonder how you lived without it.
For conceptualising a design I can think of no better way. The building design concept above is a good example, No it is not an engineered ready to build design. When I drew it, it showed up some of the hurdles that you would face were you to refine the design and actually build. In particular in this case the cost verses a conventional frame method. In this case not ideal. But that is what CAD is all about, a few hours drawing and a lot of questions are answered.
Regards
John



Edited By John McNamara on 22/12/2013 02:33:00
ANDRZEJ KLECZAR.


