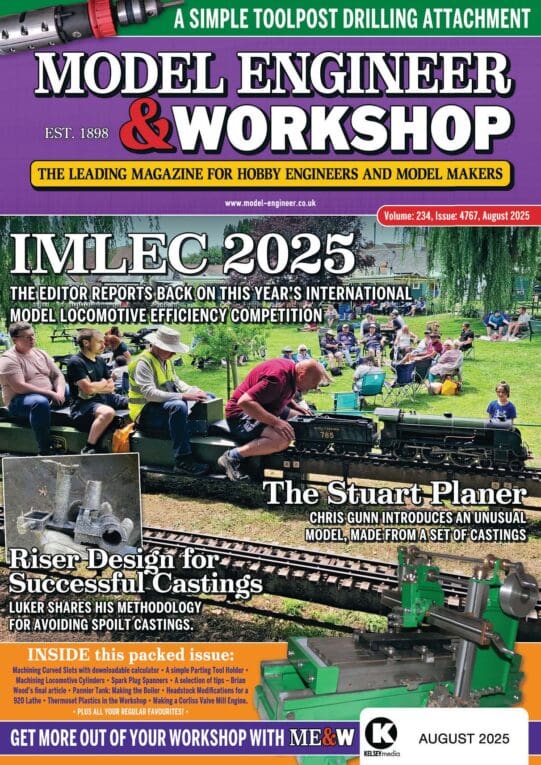Michael –
I don’t know about other printers but Hewlett-Packard ones, as my ‘Deskjet 1510’, warns you if any material is outside its printable margins, and asks if you want to continue. I don’t know if adjusts the image size or just crops it, automatically.
Instead, at least in the TurboCAD settings, it asks if you want it to adjust the image, and that of course discards any scaling.
…
David J. –
Thank you! That’s not ever so far off but I could not see the CAD possibilities as you can.
The two large cylinders overlap by about half an inch, joined by a channel-section ring with holes for pipes through it, but I’d not represented these on my drawing. The top of the outer cylinder also has a large hole – for the chimney – holding a funnel-shaped fitting, also yet to be added to my partial drawing.
…
T’other David –
No CAD is easy for me, but this forum and the magazines show that many model-engineers do find it easy, to an advanced level. I use two systems because although both offer similar things to skilled users, each offers me something the other does not as I cannot use them well enough!
It is a compromise, of course. I would stay with only one if I could learn it well enough.
‘
Why do I want partial elevation drawings of areas of my steam wagon?
These are of existing but incomplete assemblies, and the prints are foundations for measuring further details to help me design what still has to be made, or modify what is already made. I asked previously about using photographs, but experimenting proved that unreliable and inaccurate.
.
I bought a CAD system originally thinking it would help me by producing workshop drawings more efficiently than by hand; but I had not realised I would find it so damnably hard to learn. Now stuck with it, I have probably spent far longer attempting to learn it than drawing anything manually down to the last un-counted rivet.
In effect I use several design “tools” for the wagon project, each with its pros and cons:
– Archive manufacturers’ and trade-magazine material, but sadly no original drawings, so a very difficult project;
– Some preliminary, manual drawings, made years ago: not sure I still have them all.
– Making / modifying-to-measure small components from completed work, helped by:
– Rough pencil sketches, soon lost.
– TurboCAD: GA and complicated assemblies, orthographic only as impossible for me in 3D. I could create a basic 3D model for a single, very simple part like an angle-bracket, but not derive its dimensioned elevations, and printing any TC drawing is very difficult;
– Alibre: simple components and very simple sub-assemblies – easy to dimension and print the workshop elevations from the ‘model’. Not multi-part work like the engine, let alone the vehicle, even by your “boxes” approach.
….
I use the best method for me, hence that mixture.
The experts here would produce a full set of 3D and elevation, G.A. and detail, CAD drawings of any engine, easily and quickly.
I only wish I could, too!
Nigel Graham 2.





