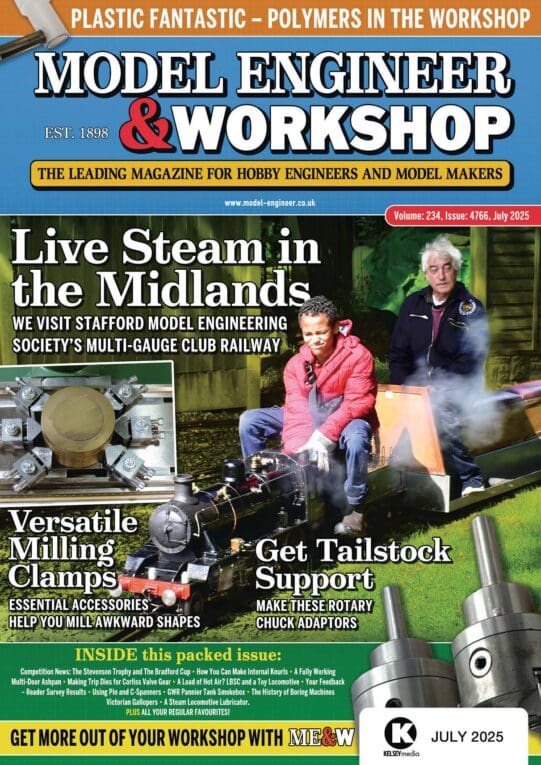Having made some progress with TurboCAD Deluxe 19, even to the extent of very tentative 3D drawings (pretty but of no practical value in the workshop) I would like to use some of its main features properly.
'
In particular:
Layers – I am not certain of their real purpose, but they seem to allow pre-setting line properties. I cannot see how though, and the on-line "Help" manual does not instruct you.
I fill in the layer-formatting table, typically creating three Layers – outline, centre-lines and dimensions, but the last might not work as a layer anyway. There is though, no [Save] or [Enter] button; and even when the tool-bar shows my entries have been saved, they do not work.
So how do I use the wretched things so they work?
'
Dimensions – somewhat akin to the Layers problem.
IF it is possible to pre-set the dimension properties (line characteristics, arrow size, label font and size, decimal places, etc.); how?
(These are not Layer properties.)
'
I have to draw everything on the default Layer 0, then edit them afterwards. Whilst it's possible to select several drawing objects at once for editing, this is less reliable and certainly very laborious for editing dimensions, and altering a dimension re-sets its appearance to the defaults.
'
I do have two generic CAD primers, but whilst they suggest things that Layers can do, they are obviously not necessarily applicable to every CAD "make".
D.A.G. Brown's CAD For Model Engineers barely mentions Layers but hints they are for repeating parts of drawings. His example is the axle-boxes on a 6-wheel tender – draw one axle-box on its own layer and copy it.
Neill Hughes' CAD For The Workshop is more forthcoming, and he develops that sub-assembly theme to separating whole fields of a complex drawing, such as a layer each for the engine, electrics, etc. of a car. He also shows a sample of an equivalent layer-properties table, probably that of the particular CAD programme he uses.
– Neither book though, helps me use TurboCAD's Layer feature for either line-setting or separating / repeating areas of drawings.
And yes, I have asked on the TC Users' Forum but seemed unable to put over that I want to know how to operate the tools.
'
Incidentally I noticed Neill Hughes devotes a few pages to summarising the basic machining processes. I think it safe to say most model-engineers can skip that section. However, it struck me that if you don't already have at least some, fairly broad practical workshop experience, you are wasting your time learning CAD because you will never be able to design things, only draw pretty pictures of them. In a professional setting you'd be regarded sarcastically by the machinists as a "college-boy engineer" – your calculations and specs. might be spot-on but your drawn details be virtually impossible to make. Yes, I have seen examples..
Nigel Graham 2.





