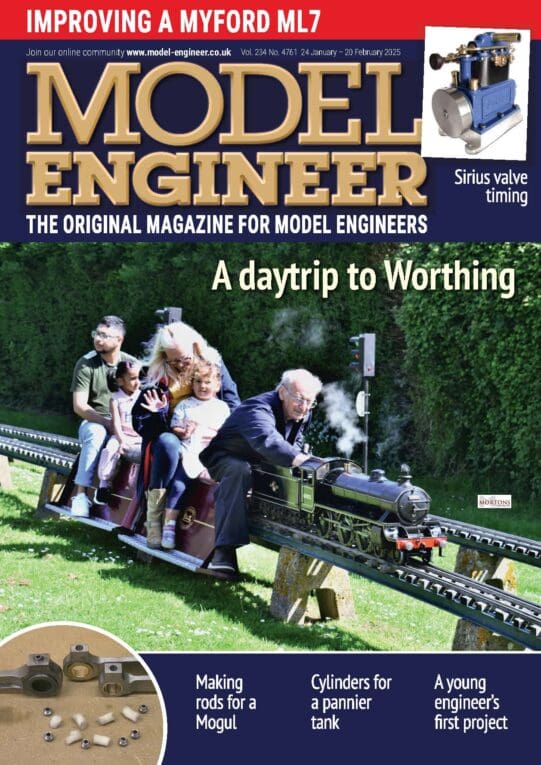i have now fitted out two engineering sheds (AKA Man caves) and have come to the conclusion that they should be designed from the inside out.. for instance if you want a "Grand Design", i.e. big white walls, a single bench a machine over in the corner, then a plastered interior which needs supports at 400mm centres. If you go for the more typical hodge podge of home shelving, recovered kitchen units and a home made bench, then you need 3/4" chipboard internal walls so brackets can be put in any where. These would need support at 600mm centres. The floor should be insulated in all cases.Concrete screed gets slippery with oil spillage. Carpet picks up swarf. I think 22mm T&G P5 chipboard is a good compromise. The ceiling can be made from any sheet material but must be painted white immediately after construction.
Thought should be given to how and where the power is going to be run and especially for that gizmo you lust after (but can't afford yet).
Now you have a theoretical box which you need to clad in insulation and make weather tight. Unless you expect people to throw bricks at it, the skin need not be very strong, for instance I think 6mm marine ply would be the optimum solution, if painted with a suitable proofer it should last with zero maintenance for over 30 years. My shed #1 did and looked the same when I sold the house after 31 years.
If a single brick wall is of any length it would need double brick piers every 2m, which complicate the inner box. You will also need some roof ties to stop the roof blowing off, you need frame work for the windows and door. You need to engineer some way of fastening the inner box to the outer brick one.
It could be built as a conventional cavity wall with internal insulation. Takes up a lot of room, but is very nice, paint it white , put fixings in any where, but expensive.
Insulated steel cladding made by Corus, ready insulated. needs an internal frame to carry its weight and to keep the roof on. Very awkward to get the roof to seal at ridge and eaves.and to fit rain water goods. It can look very nice if you manage to buy suitable shapes/colours. Look at your local B&Q/Wickes etc, this is what they are made from. One problem is that the roof is mean't to sit on purlins (RSJs in the stores) hard to do in sheds.*
hard to interface with your 3/4" universal bracket locating boarding?
Corregated iron, like the Corus stuff with out any advantages and many disadvantages.
In non brick cases think about water dripping of the structure and splashing UPWARDS and possibley under your construction. raise a wooden structure 12" of the ground?
Frank
* I still have 200+ super long (6"?) self tappers for the sheets that have the tall thin ridges running down them.
Ajohnw.





