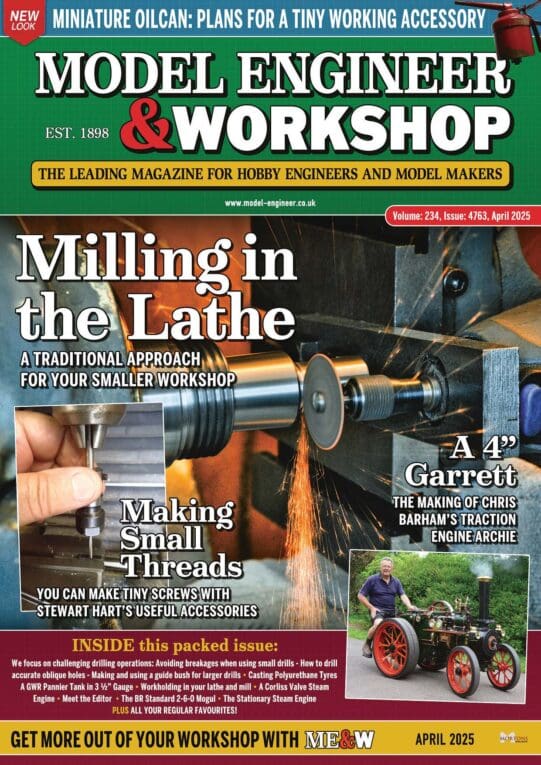I'm not sure how helpful this'll be:
I've just been doing the same thing.. inherited half my parents family home and redesigned extensions and modernisations which have been passed on to architects for tarting up and submissions for planning.
The last time I did something similar was early 90's when i redesigned my clinic and back then I was using turbocad 3point something. The architect involved back then was still draughting by hand and i could knock out modifications and ideas and fax them to him rapidly.
This time I did mess about with a couple of cloud-based options but internet speeds here are below pathetic so spent a whole £7 on a copy of turbocad 20 and reviewed some vids on youtube for it's shorter-cuts usage. For simple house design I didn't find it had changed that much (except that my old copy would no longer print out on XP). I had the trial month when i could use 20 on more than one machine so it was handy to pratt about both at home (XP and 46" screen) and on site with a luggable win10 and 20" screen as well.
I still did a lot of it roughed out as paper doodles. I was disappointed with the library avialable (free) and ended up just using draggable footprint shapes for internal layout. The one thing I didn't bother sketching was the hobby-shed – it's simply going to be 'as big as i can afford'
For me the 3D walkabout model was of no use except to show wifey – who can't visualise plans. If she hadn't been involved then i wouldn't have bothered with that aspect.
Why involve an architect? It's not essential but my project is a £700K investment and the village has some listed buildings near by so they are canny when it comes to impact assessments and what one can get away with but in practical terms he couldn't improve on my layouts.
End resuts will convert a 1500sq foot 3-bed bungalow needing modernisation to a bunglaow around 2500 sqr feet with 4 double beds 2 with en suites and a walk in wardrobe, additional family bath and 2 cloaks, utility room and sun room and stair access to all that roof space should future folk find they need additional rooms rather than just storage space up there. Hopefully the result will be worth £900K+
Ian Skeldon 2.





