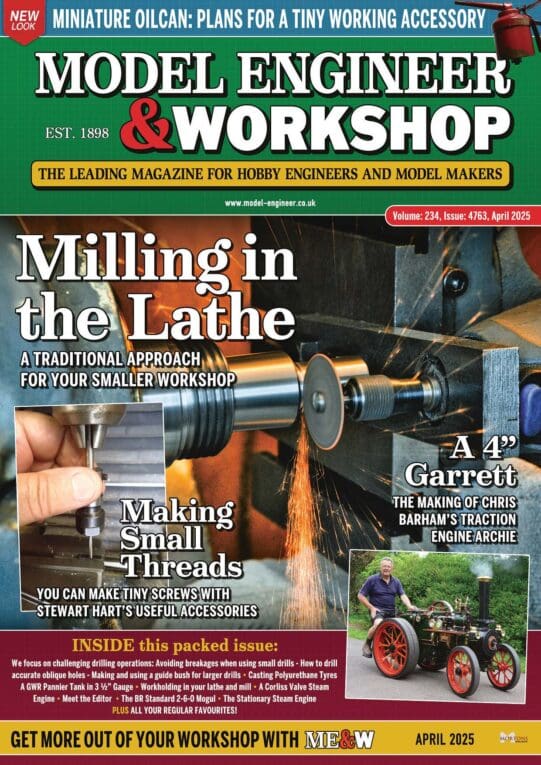Simple CAD App – Advice Please
Simple CAD App – Advice Please
- This topic has 8 replies, 6 voices, and was last updated 1 June 2020 at 09:50 by
John Haine.
Viewing 9 posts - 1 through 9 (of 9 total)
Viewing 9 posts - 1 through 9 (of 9 total)
- Please log in to reply to this topic. Registering is free and easy using the links on the menu at the top of this page.
Latest Replies
Viewing 25 topics - 1 through 25 (of 25 total)
-
- Topic
- Voices
- Last Post
Viewing 25 topics - 1 through 25 (of 25 total)
Latest Issue
Newsletter Sign-up
Latest Replies
- James Coombes Drawing Error (or mine?)
- How to wire up 3 phase motor and 3 phase converter?
- Problem getting the right parameters on a VFD
- Myford S7 Taistock Adjustment
- Measuring increments on boring head
- Flexispeed Meteor 2
- What Did You Do Today 2025
- Powered hacksaw – blade lift for the return stroke
- Damp proofing concrete floors
- New member old lathe





