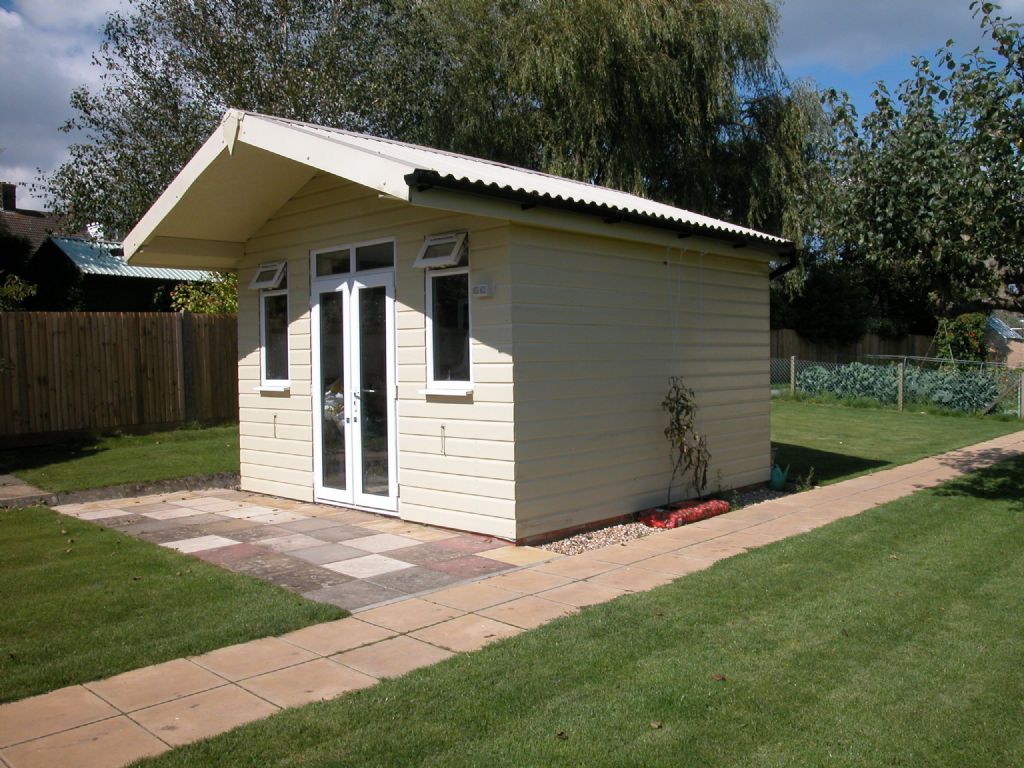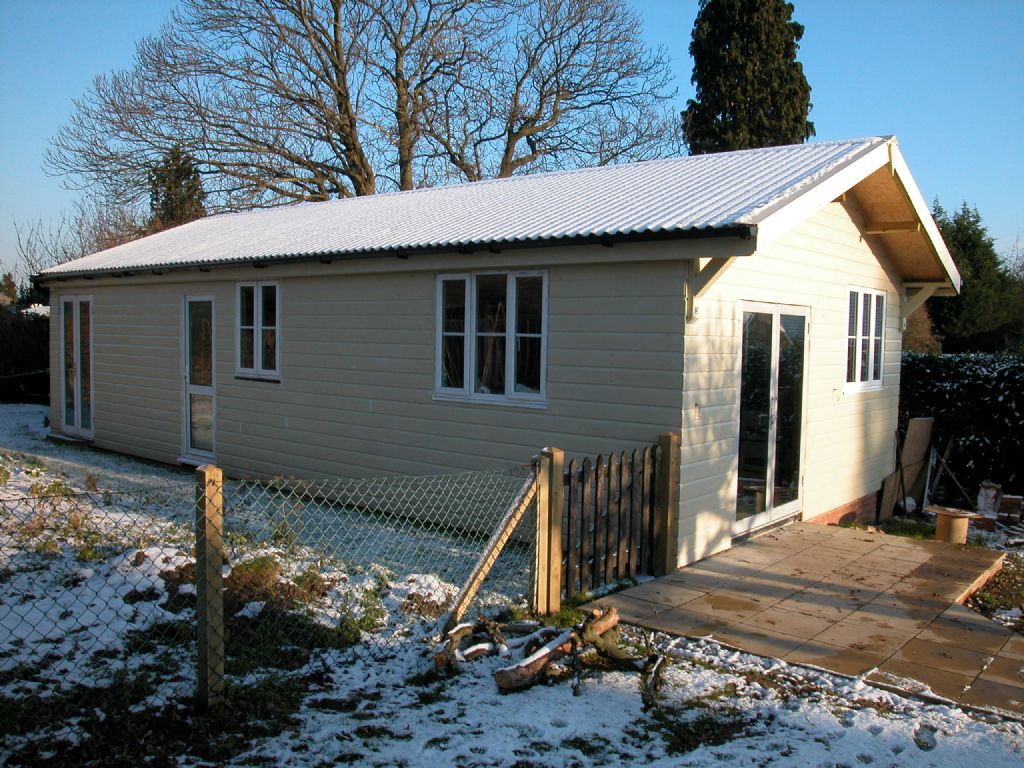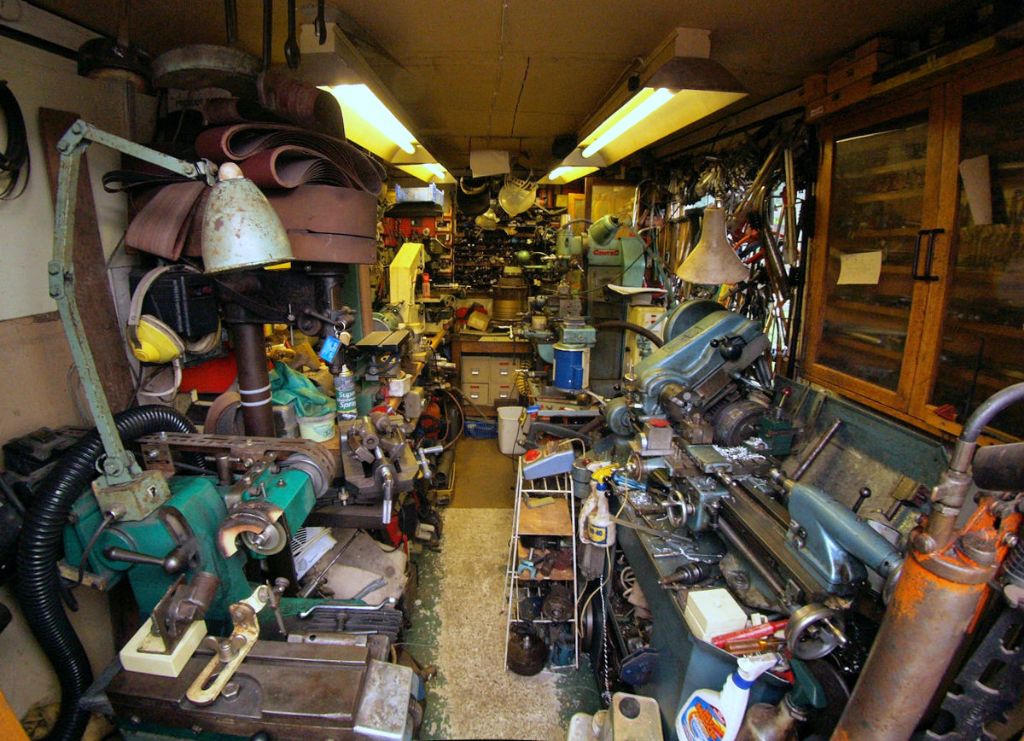About 25 years ago I built my own garden workshop, which is still going strong now, though I'm in the process of a house move.
I used a concrete base, about 5" thick with one layer of steel mesh. When that had cured, I laid one course of 4" concrete blocks, ( 6" on the back wall for several courses, due to a difference in ground height ) using a strong mix, to raise the wooden walls above ground height. The outside of the blocks are painted with masonry paint for waterproofing.
The ring of blocks supports a 3×2" frame, all reclaimed timber, preservative treated, and sitting on a layer of black plastic DPC.
Window and door sizes were governed by what I could obtain as rejects. (for my new build garage at the new house, I picked up a 2nd hand UPVC door and 2 windows from ebay for £200, which is what I'd use these days in place of wood, even on a home built shed; more secure, non rotting and warmer)
The outer was clad in waterproof plywood, with 2" of rockwool, the frame, and plasterboard on the inside, suitably painted.
1/2 hour with a fan heater in the coldest of winters, and the place is toasty warm inside.
My new garage(s) aren't practical to heat, due to the size, and are freezing cold in the winter; much better facilities and far more spacious, but I do miss the cosiness I had previously.
The things I'd do differently to the initial workshop;
UPVC Door and window(s)
2 courses of blocks, as there is enough splash up to wet the base of the plywood sheets.
Welded steel mesh inside the walls, between inner and outer; I had an attempted break-in, with someone using a battery powered drill and a hole cutter, chain drilling a big square hole through both layers of wall. Fortunately they picked the one spot, where when they pulled off the plasterboard, they faced the pillar of a bench drill. Very pleased they didn't realise it would have slid along the bench if they'd pushed it gently.
I'd do the roof with a rubber membrane on the outside instead of corrugated bituminous sheeting. **LINK** though there are many other suppliers of the materials for an easy DIY fit.
I'm assuming you will be running power, so at the same time, add a phone line, and a length of cable to couple it up to the house burglar alarm, if you have one.
I'd advocate a real wired phone in a workshop if possible. If you are unfortunate enough to hurt yourself, or become ill and need to summon assistance, a cordless phone won't work if you tripped the power in the accident.
For the new build garage, I also added a CAT5 computer network cable, so I can easily use a laptop in there, and also a Network Storage disk, for a genuine off-site backup facility for the main house PC.
N.B. make sure you check out the permitted development rules for outbuildings, and check out the electrical obligations
People have been forced to remove log cabins for a variety of planning infringements
Bill
Edited By peak4 on 26/01/2018 17:38:22
thaiguzzi.







