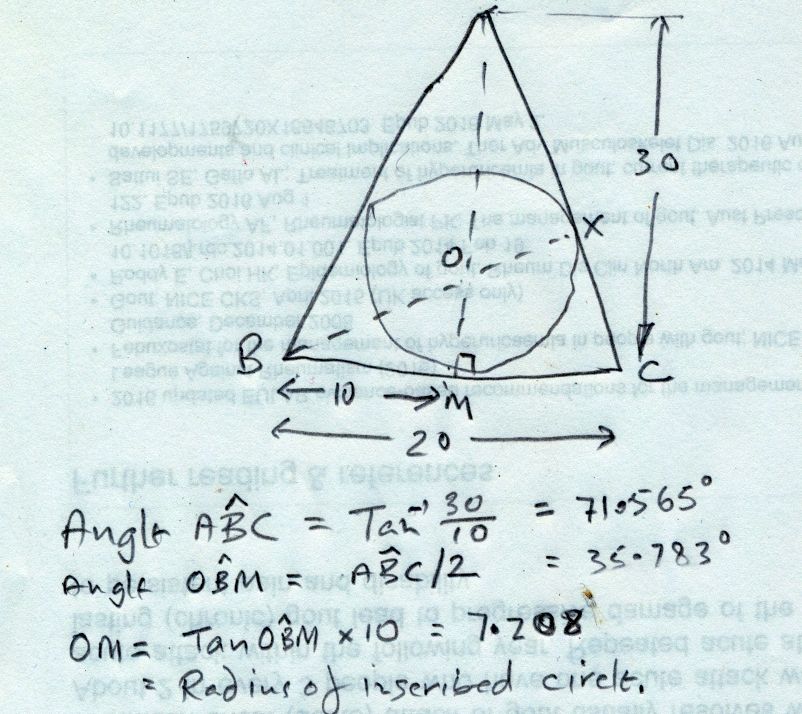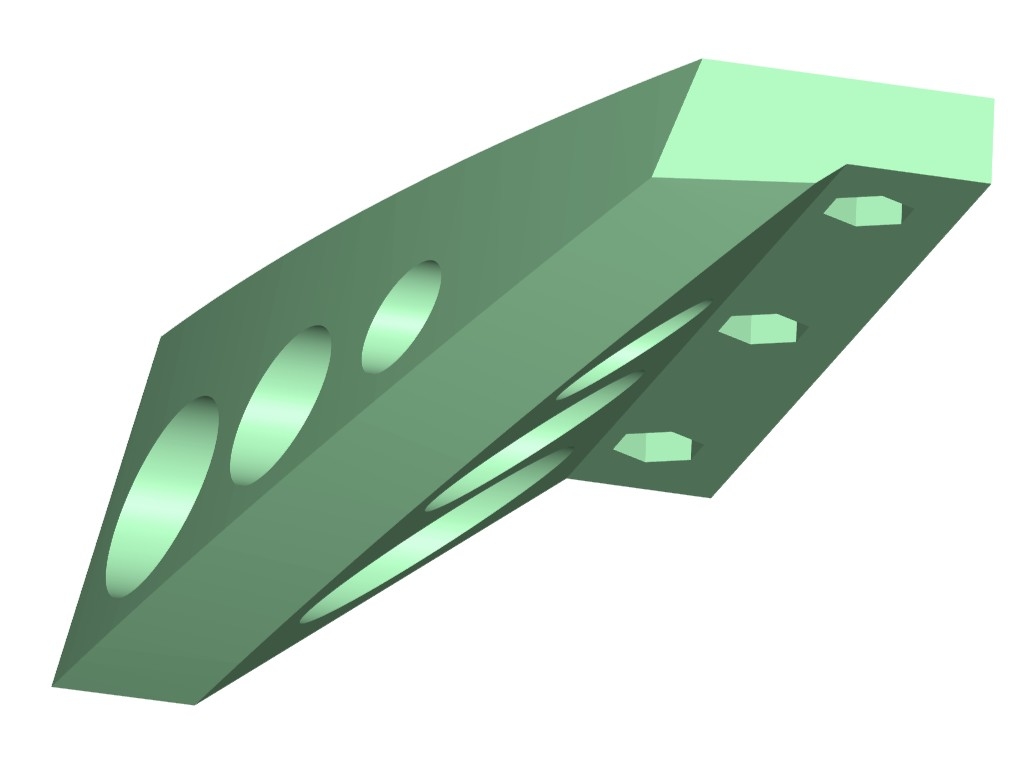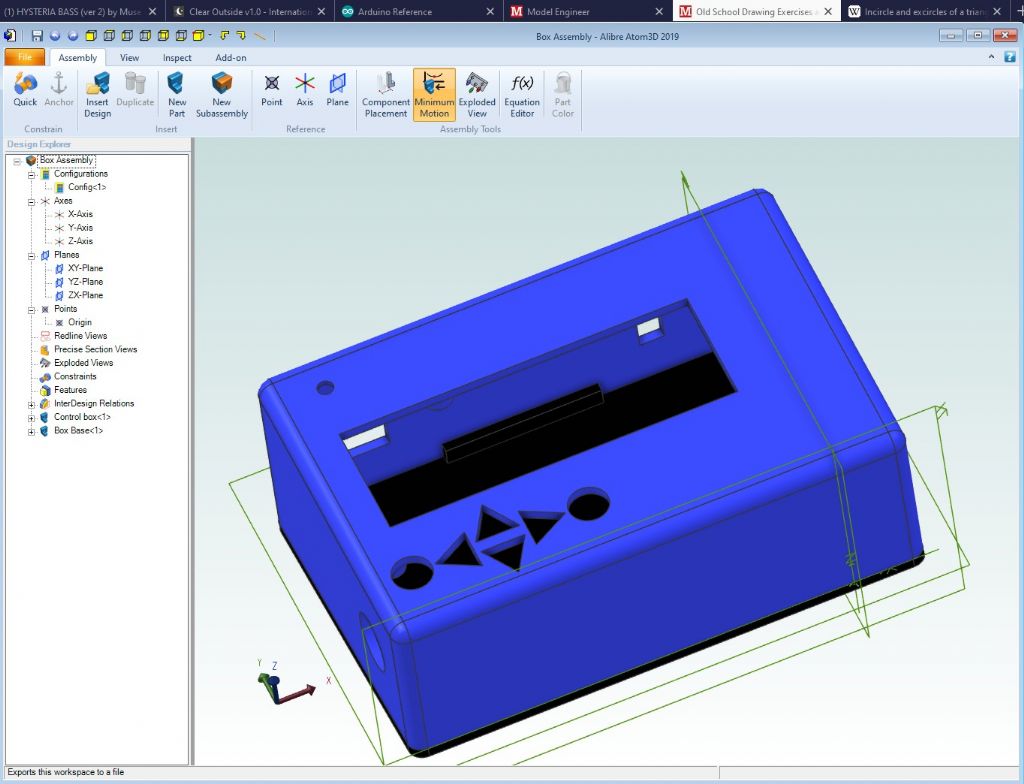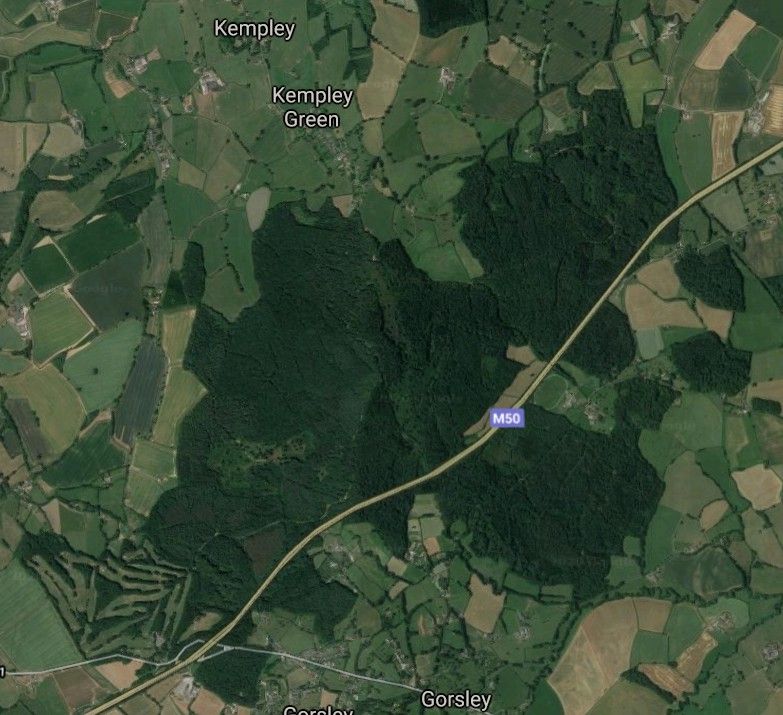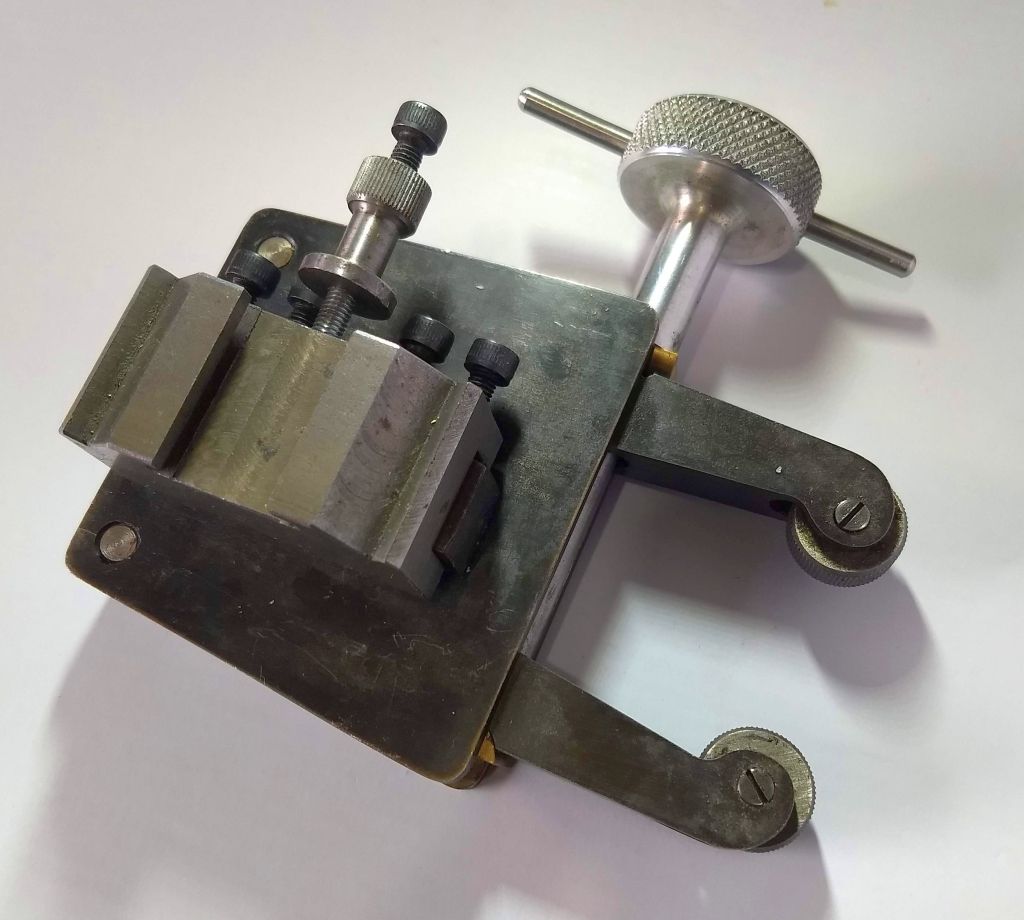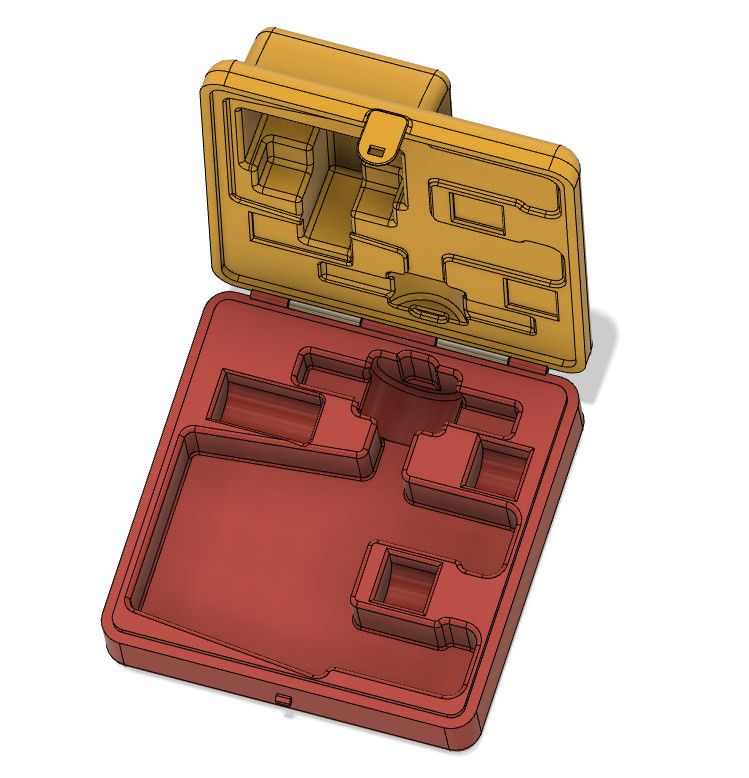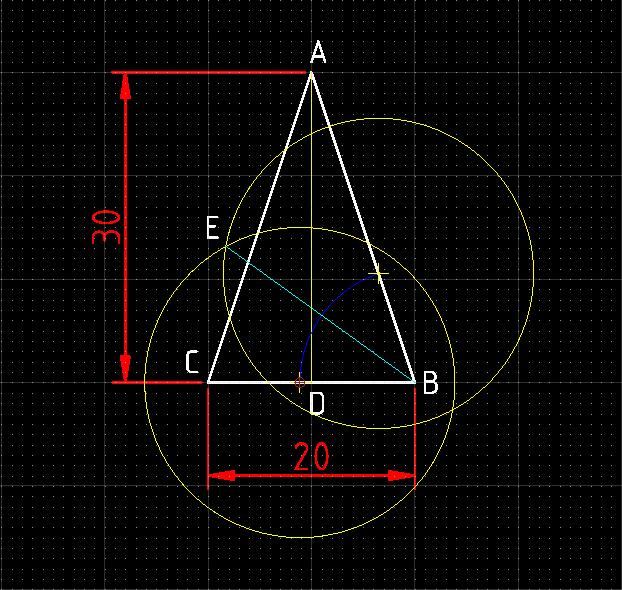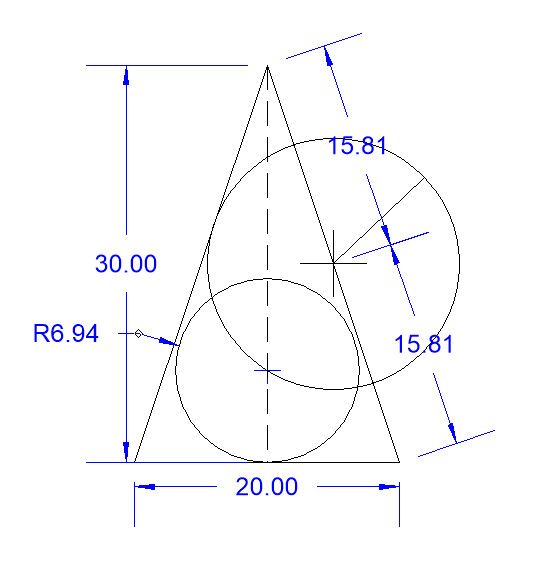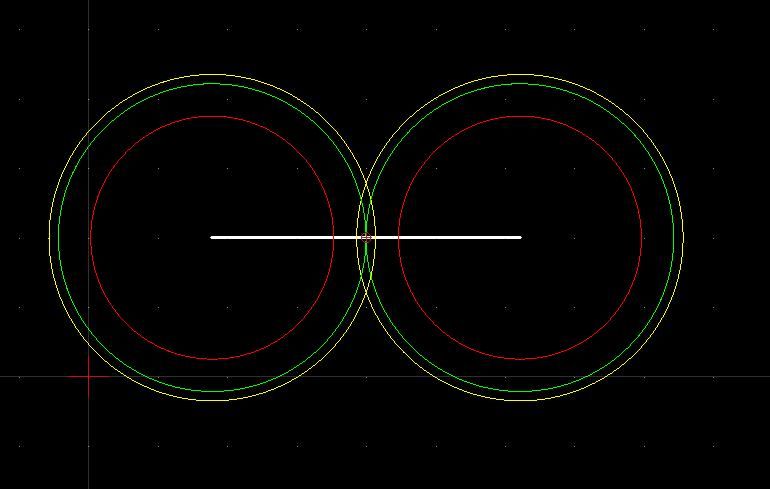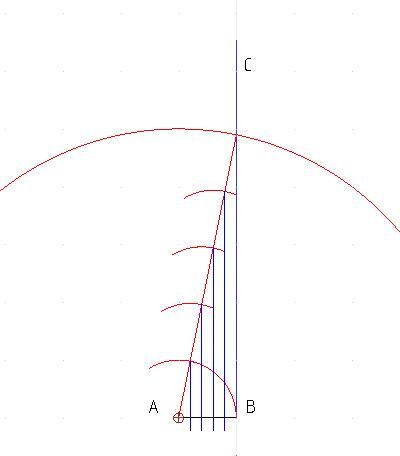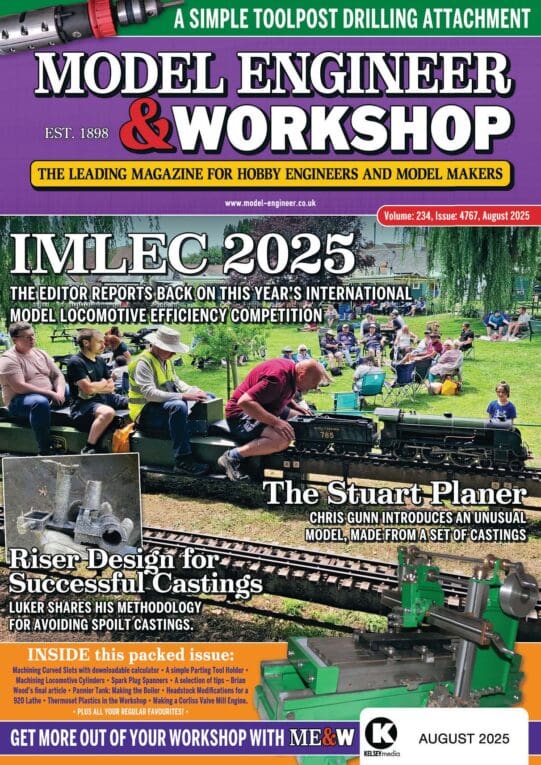I think the values of 3D CAD is very much in it's flexibility to meet the different needs of different people.
It goes without saying that those of us who use CAM or 3D printing would be lost without 3D CAD.
The sector for my equatorial platform (below) has curves in two intersecting planes, as a result of the bottom surface being an inclined slice of a cone. Not only is it elliptical, but curved and tapered too. Tricky to draw in 2D but with significant advantages over the traditional circular (the load is borne vertically, not at 38 degrees to the horizontal) and elliptical (the load bearing point moves back an forth) designs. It also needs to be reasonably accurate to work well, although any errors are mitigated by the large radii ( about 383mm and 500mm).
Making it in wood or metal would require CNC or a very large jig. 3D printing, it's almost as easy as making any other shape (just some thought about support placement and orientation needed).

For me, then, 3D Cad opens doors that would otherwise be closed.
Another example is this control box. Aside from 3D printing it it would not be hard to draw it on paper in 2D, but I would have had to construct an isometric view to get a real feel for how it would look. When aesthetics as well as function are important, 3D CAD win hands down.
Incidentally, most of the making of this box was effectively working in 2D, but being able to create angled planes and project of existing surfaces greatly eases tasks like creating the close fitting tabs on the angled base.

I do use a very basic 2D CAD (a ~20-year-old version of Corel Draw) for some tasks, like setting out telescope optics. When I made a telescope with a Crayford focuser, although 2D (actually in TurboCAD) was useful for calculating the overall dimensions, I switched to 3D to get the proportions right before cutting metal. It this case my 3D 'model' wasn't very developed at all, but without it most of the work would have been 'cut and try'.
I think people often forget that 3D CAD and do anything 2D can do, with the advantage of instantly viewing results in 3D, if desired.
Many of the uses and advantages of 3D CAD I've found are not obvious and you tend to discover them through your projects, rather than being led by the capabilities of the CAD. The other thing is how you learn by doing. My designs are much more efficient now – for example I've learned to create one feature then mirror or pattern it rather than drawing them all individually. This means if there's a change you just edit the original, a huge timesaver.
Neil
Alyn Foundry.



