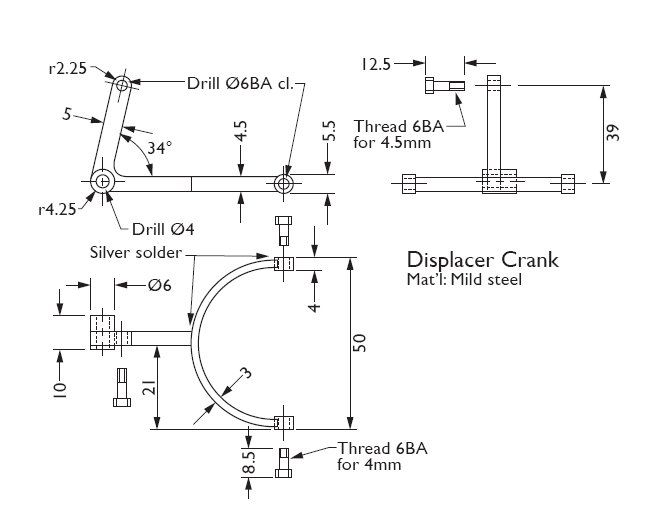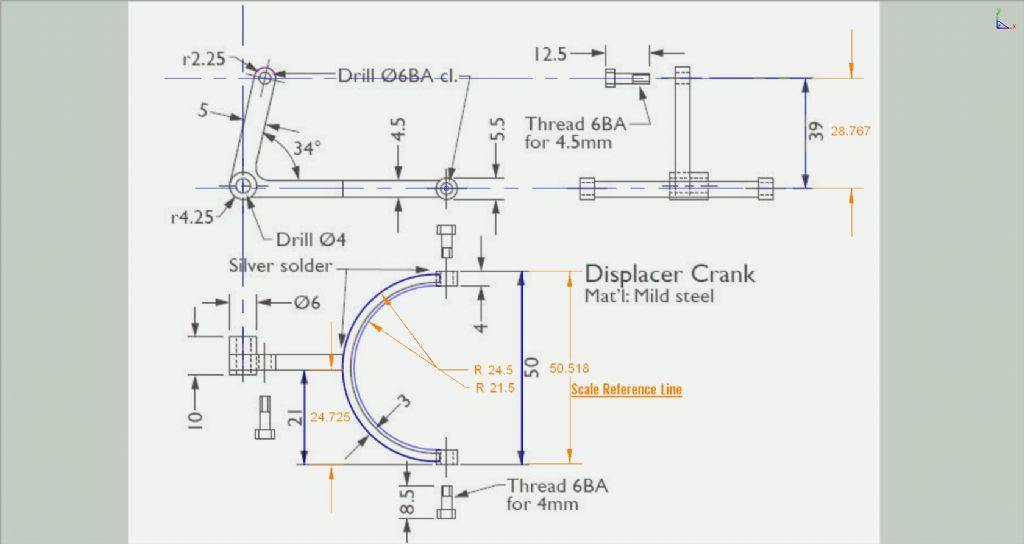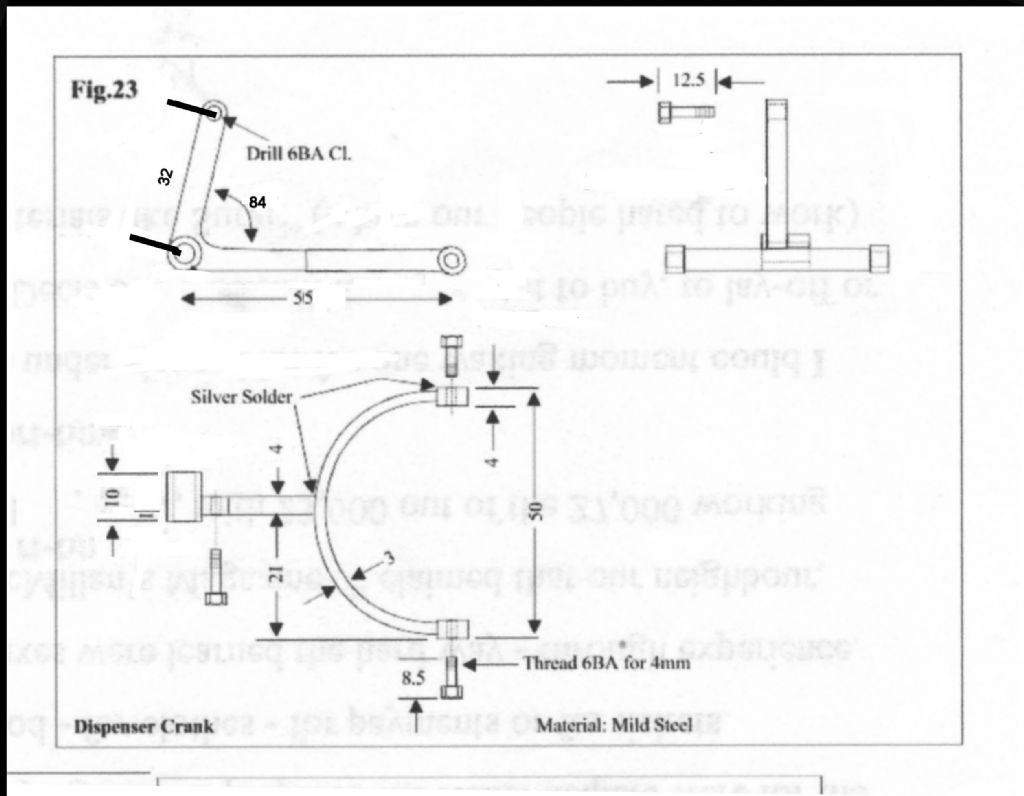No 4407 More Errors
No 4407 More Errors
- This topic has 76 replies, 20 voices, and was last updated 12 July 2011 at 08:06 by
David Clark 13.
- Please log in to reply to this topic. Registering is free and easy using the links on the menu at the top of this page.
Latest Replies
Viewing 25 topics - 1 through 25 (of 25 total)
-
- Topic
- Voices
- Last Post
Viewing 25 topics - 1 through 25 (of 25 total)
Latest Issue
Newsletter Sign-up
Latest Replies
- How many rings per piston?
- “What about the drains in Finchley?”
- brierley drill grinder
- 3D Filament Printer Upgrade
- Kia Ora from the bottom of the world. Tool hoarder & enthusiast.
- bolts harness and head shearing?
- Imperial Bearing Surprise!
- S&B Sabel lathe quick change tool post
- LMS 2F Experiences
- Spindle speeds of tom senior s type head








