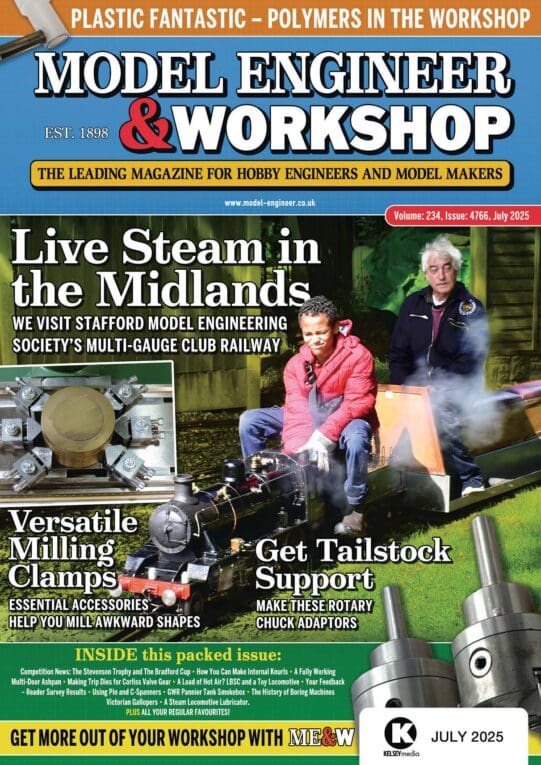Need Advice On Building A Workshop Shed
Need Advice On Building A Workshop Shed
- This topic has 31 replies, 21 voices, and was last updated 12 August 2024 at 13:26 by
 File Handle.
File Handle.
- Please log in to reply to this topic. Registering is free and easy using the links on the menu at the top of this page.
Latest Replies
Viewing 25 topics - 1 through 25 (of 25 total)
-
- Topic
- Voices
- Last Post
Viewing 25 topics - 1 through 25 (of 25 total)
Latest Issue
Newsletter Sign-up
Latest Replies
- File backup to external hard drive, incremental etc?
- Square end on round stock – Milling?
- I’m Under Pressure
- Sat nag
- Transwave converter – plugged in motor, tripped RCD
- motor and switch wiring Myford ML7
- Taylor Hobson cutter grinder modificaton
- Easiest/cheapest source of R8 socket
- Twin Engineering’s heavy mill/drill quill removal
- Bosch PBD 40 bearing upgrade




