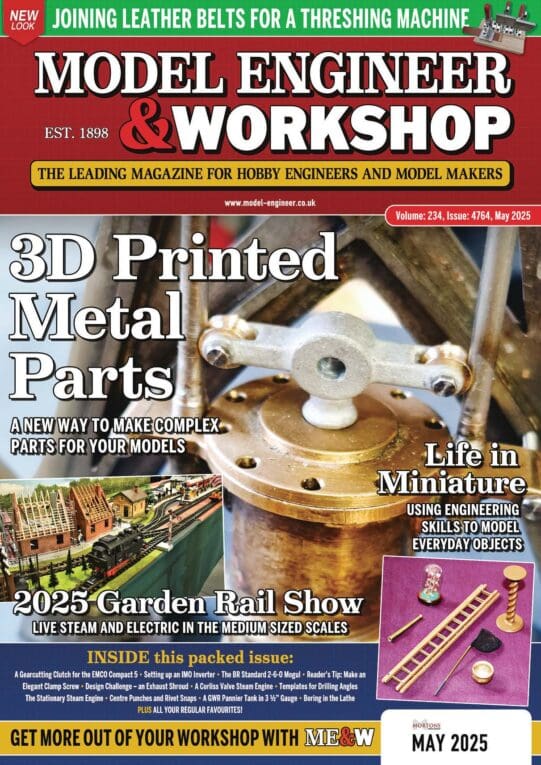My shed is a standard 8 x 16' wooden affair, but has been insulated, powered, lit and guttered with some heavy duty security. It is on a thick concrete pad, with wooden joists on 17" centres topped with planks. If you jump up and down on an area above a joist, it's very solid, but in the middle of each span there is a little movement. I need to ensure that the machines are as rigid without going bananas on it.
I have an ML7 on a welded base – (say, 120kg) whose feet sit awkwardly in the middle of the joist span. I had thought for this to spread the weight using ply or scaffold boards screwed into the floor, across the joists.
Regardless of how that turns out, however – I am hopefully going to get a milling machine (350kg) soon, the feet of which should roughly align to the joist spacing – and I can't really manage shifting around a milling machine on my own in the same way I can with the lathe, so I need to get it pretty right the first time around.
I see there to be two options – strengthen the floor, or create a new one, but I'm not sure which will be just 'good enough':
- Place a sheet of 1" plywood or 38mm scaffold planks beneath the lathe and mill, screwed into the floor and joists, and screw or bolt the machines down into that.
- Cut a hole for a pad in the floor about a 8" bigger than the machine footprint, remove the planks and joists, brace the new ends of the floorboards at the cut, shutter in and pour in concrete to bring it up to floor level.
My only concern with the latter is how permanent it is, and in general I have a few questions about how it would work, i.e.
- Do I want it to bond to the layer below?
- How do I handle damp proofing?
- Should I be thinking about drilling holes into the concrete for fixing studs? I don't know how any of that works….
How seriously should I consider doing this under the lathe also? Clearly the concrete pad method is the most desirable but I'm concerned that should I want to rearrange the workshop in future I'm going to be a little stuck and start running out of floor!
Any thoughts or opinions gladly taken.
Edited By William Ayerst on 03/07/2021 14:43:30
Edited By William Ayerst on 03/07/2021 15:11:20
Graham Meek.





