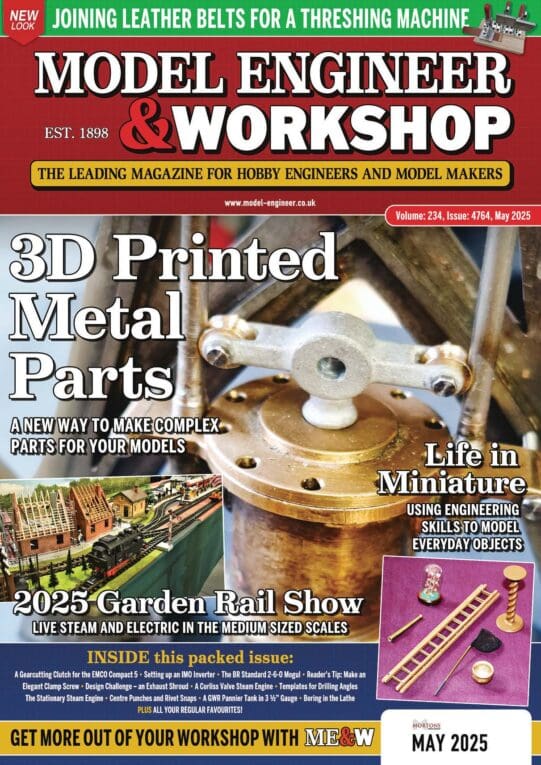Thank you Pete and Ian.
Pete –
You asked what I draw. Mechanical-engineering drawings. My main project in mind for buying TurboCAD was to help me design my miniature steam-wagon from the scanty surviving photos. I'm also using it presently for a travelling-hoist I'm making for the workshop. I'd hoped the isometric (3D) mode would be useful for assembly-drawings, but found it impossible to learn sufficiently for any practical purposes.
'
Ian –
I know there are keyboard short-cuts in TurboCAD as there are in other programmes – I used to use several in Word and Excel, at work, for scientific symbols I used regularly. I gather TC calls them SEKEs but I forget what that abbreviates.
However, I don't find it difficult to use the tool-bars whereas to use SEKEs I'd have to write a long list and refer to it every time as I'd remember only a very few. I keep on-screen only the tool-bars I need for orthographic engineering-drawings – perhaps 8 or 10.
'
I can't learn from videos, especially if the displayed screen is set differently from my own , or the software edition is slightly different.
My copy of TurboCAD came with a training CD written by Paul Tracey, and though it seems for a slightly different edition, it has been very useful because it is not a video, but a pdf "book".
The pdf "Manual" via the 'Help' tool is one of the worst technical documents I have seen in both arrangement and information, but I succeeded in creating a proper index for it.
Surprisingly for a pdf, I could copy its Contents pages into Word, then use a lot of editing to turn them into a .csv text file for a 2-column table in Excel (topic and page number), I could sort alphabetically, in MoD-style noun-adjective-adjective. Having the print alongside me greatly facilitates finding any given topic – though when I looked up Layers I found nothing helpful and it is all mixed up with Snaps!
I didn't index the whole lot. I omitted the chapters on computer OS details, 3D and wood-work drawings.
'
I experimented after my previous post, by opening a New drawing and just trying using the Layers table when the setting-up series asked for it. That seemed to do the trick when I drew a square with a circle in the centre (layer called Outline), added two centre-lines (Centre-line layer) and dimensioned the square (Dimension layer).
It was all in inches but that's not important. Most of my drawings are in inches anyway (as are my machine-tools though the 3-axis DRO I've fitted to the mill, gives the mm option).
So perhaps my guess that the templates are locked to two default layers was right.
Spurry.




