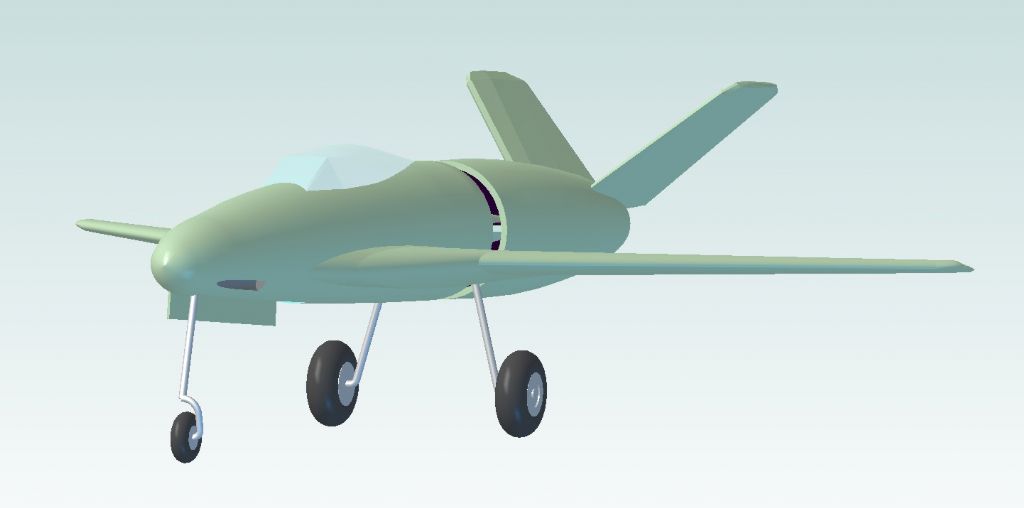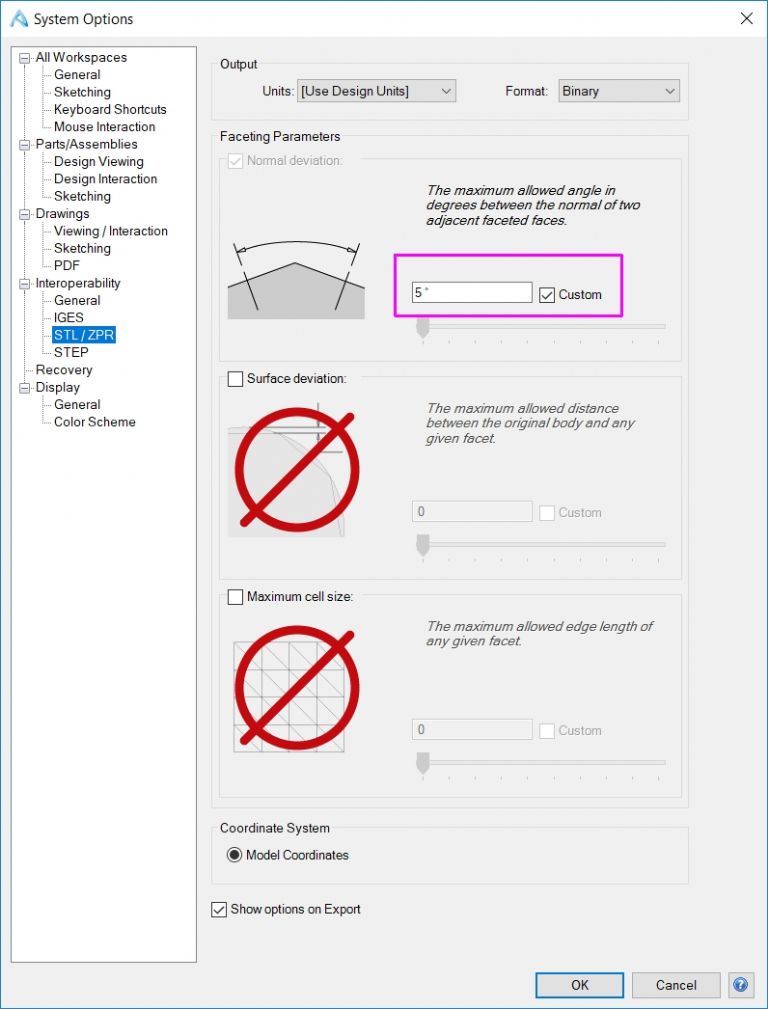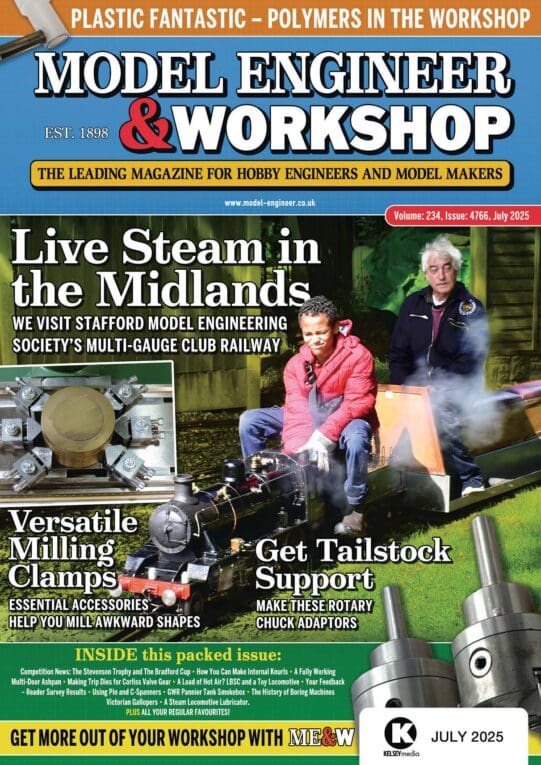Just be aware that when you save in a generic format such as IGS, STP or STL, what you are saving is not parametric ie you can no longer change the dimensions of the model, you lose the design history and often the dimensions are not exactly how you created them. It's possible to use "direct editing" in some programs but you are still not working on or creating parametric models in that mode.
Similarly, if you actually found another CAD program that would import native Alibre models (I've yet to find one), you would lose that parametric data, while any assemblies you imported would lose their mates / joints. In the end, when I tried to resurrect previous "orphan" files including Alibre (Geomagic) CAD models, I ended up printing out the 2D drawings and recreating them from scratch in whatever I was using (Solidworks, Inventor, Fusion etc). There's no clever way to do it.
Not trying to pee on anyone's parade (accusations of tribalism etc) but be aware that "save as" has distinct limitations as a way to pass models to other systems. Spoken from experience…
Murray
 Ady1.
Ady1.








