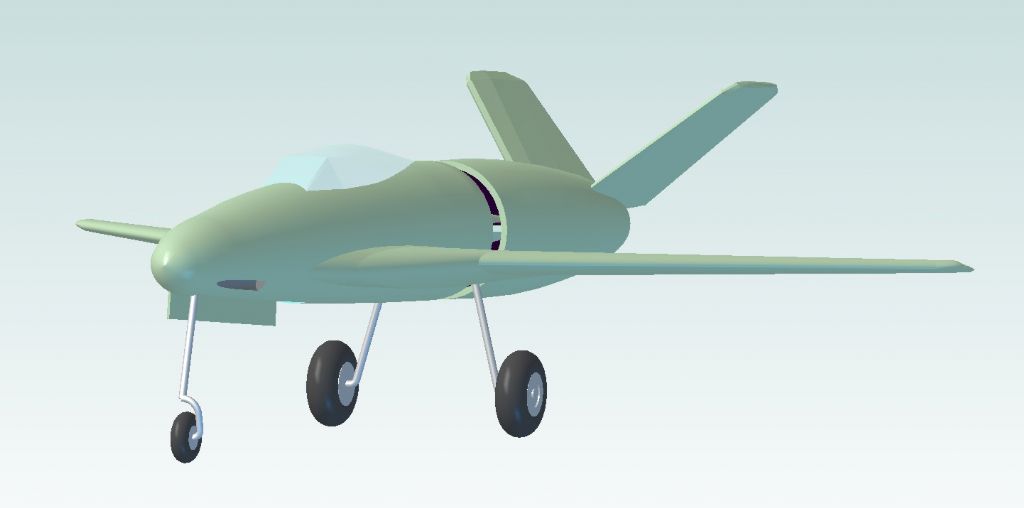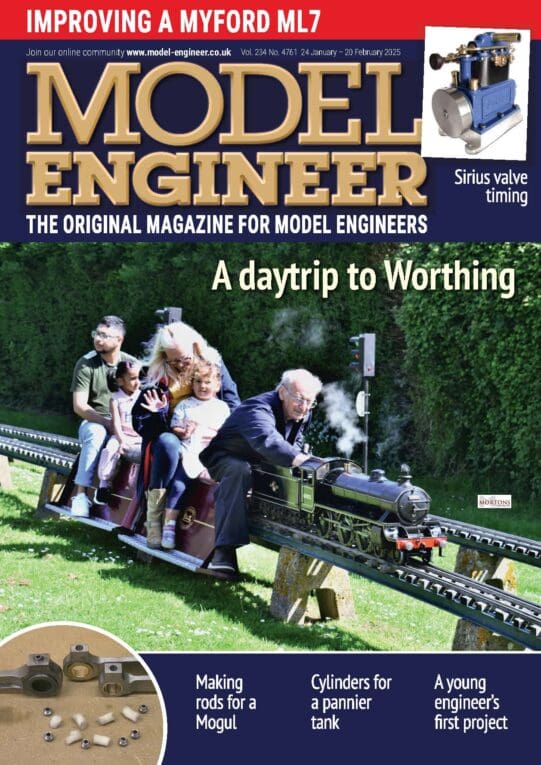An update on my progress with modelling the pipes in multiple planes. I have got there in the end and am pleased with the results although it has taken a while. Thanks for the advice.
The sweep tool makes sense when you realise how it works, you just have to get your head around creating planes at the correct angles and locations and then sketching the sweep path on those planes. Some of what I wanted to do would have been easier with the 3D sketch function which is not available in this version.
In terms of using David Jupp's suggestion of creating solids purely as basis for paths and edges of other solids and then deleting or suppressing them – that makes total sense and is a great idea but I found does not quite work in practice. Once you delete or suppress a solid anything based on it then becomes invalid in the model (the software needs a feature to allow this in some way – suppressing a solid should just hide it surely but the way it works is that it has the same effect as deleting it but you can undelete at a later point). The way i got around this was to cut away at the 'guide solid' so it only existed within the existing solid and so is not visible – if that makes any sense – but it was a lot of work.
I did have a few issues, which I consider bugs in the software. e.g. the fillet tool stopped working and gave a popup error each time I used it. It was cured by closing all instances of Alibre and restarting.
Some things I found could be simpler. I was basing my model on an original drawing which has dimensions on the projected front view, side view etc – e.g. overall height of the part as viewed from the front. I wanted to check these dimensions in Alibre matched to ensure I had modelled it correctly. The only way i found to do that was to create the drawings from the finished model and then create dimensions in the drawing. If I made a mistake I had to go back to the model, fix it and then regenerate the drawing and remeasure. Maybe there is a simple way to get dimensions in the model itself such as overall height in the XY plane etc?
Overall I really like Alibre Atom3D and it seems great value for such a powerful package.
 Ady1.
Ady1.







