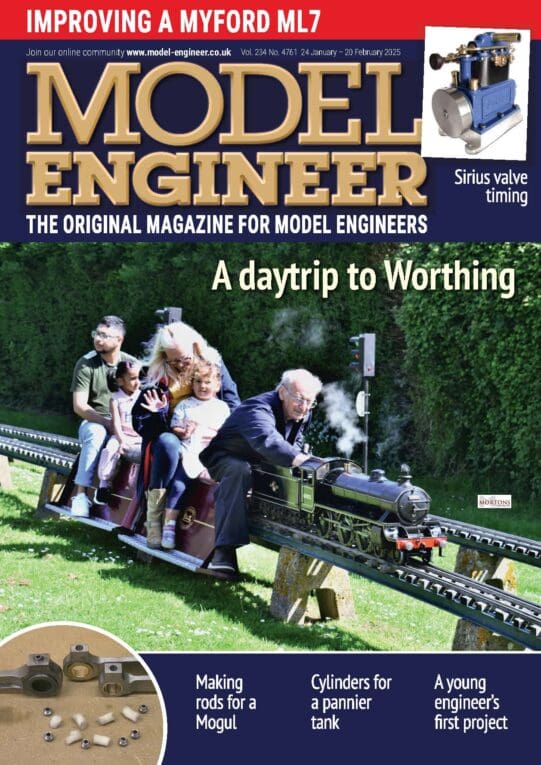An interesting discussion.
I'm somewhat conflicted because of the large amount of resources that are going into my workshop rig-out.
I've tried to insulate and draught proof as best I can, especially as it is quite big, and so far a trial indicates it is going to prove efficient to heat, once I have insulated a final panel and completed draught proofing. On a nearly windless day, the temperature inside rises by 2-3 degrees with just me and the dehumidifier, which is only 200 watts when flat out, and that's with me occasionally opening the rather badly sealed main door.
My main bugbear is the door, which is warped and has required some ingenuity in making a 'sealable' door frame. Essentially, I'm fitting the frame to the door, rather than the other way around. I've now got some suitable strip to make a seal all round, but I've lost the torx bit for finally fitting the final screws for the repositioned hinges.. every little job leads to another little job. At the other end, I've made an insulated false wall inside the heavy-duty roller shutter. Easy to make a close-fitting door, more challenging to achieve a draught-sealed join to the steel roof. I've had to use expanding polyurethane foam, apparently modern ones are less damaging than the old ones. Sill hideous to use. I have six feet to complete once I can get into that corner! I also have a few more sections of plasterboard 'pelmet' (just 4" wide lengths) to finish sealing the other wall/ceiling joints.
95% of the walls are either wooden door or polystyrene insulation, the floor is laid with a moisture proof membrane and then insulating foam panels over the concrete. I've had to go for 'bubble wrap'-style insulation for the roof for practical reasons. It's not the most efficient solution, but a fully enclosed insulated roof was going to be impractical.
I will only be using very low-level anti-frost heating except when I am inside (there is sufficient insulation that condensation won't be a worry – the original garage was plagued by it, but it is definitely cured now). I have max-min thermometer and hygrometer set up, and I will be keeping a close eye on its performance. I'm also using a non-contact IR thermometer to track down draughts and cold spots. The one thing the 'jury' is out on is whether I should clad about four-feet in width of wall which is painted concrete block. If these end up as significant cold spots I may just cover them in 2mm polystyrene, which can be effective despite being very thin.
As for kitting out, the timber came from B&Q, partly because I know it's all to Forestry Stewardship Council standard. I'm using screwed construction for benches etc. and designing it to make as much as possible removable and reusable. A lesson learned from my previous workshop, where the new owner is benefitting from my old benches. Much of the timber that came out has been to poor to re-use and has been recycled. Notable exceptions are a very sturdy but narrow woodwork benchtop, about 1 1/2" thick and a heavy duty, but battered, eight-foot bench originally made for the workshop in my grandfather's shop by a school woodwork teacher 'in the evenings'. It still has (long since unconnected) pairs of 5A two-pin sockets at each end, once used for multiple soldering irons. With a new plywood shelf it will be used mostly for storage.
Lighting will all be LED, although I'm a bit worried that a total of 240W of LED striplights may end up more like a tanning salon than a workshop, but I can always add individual switching.
Sorry if this has wandered off the point a bit! My main aim has been to maximise energy efficiency and eliminate damp and draughts.
As for what I do in it… I have most of the materials I will need for my planned projects, and I will continue to try and maximise the re-use of materials. I will also try and continue to use my workshop to repair things rather than replace them.
Neil
duncan webster 1.









