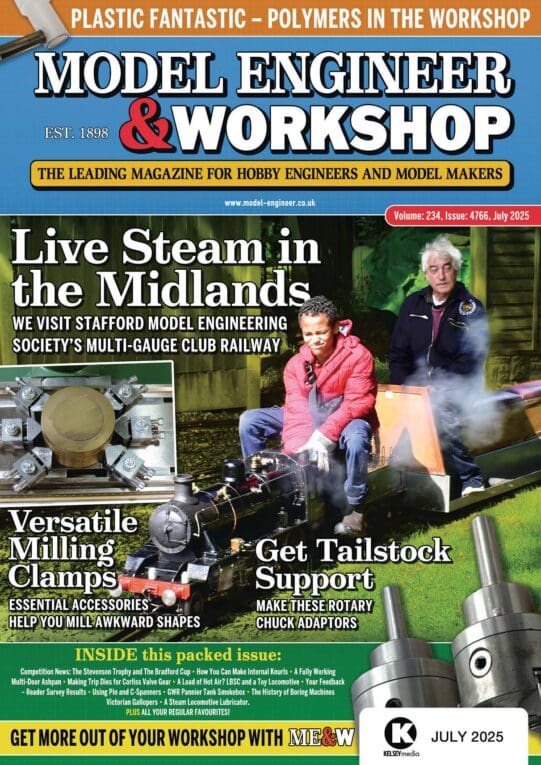David:
“…. The circles for the bolt holes were not fixed … may have been projected from the cover. The PCD size isn’t any obvious fractional inch value. …. just patterned from the mid line bolt hole. “
No, they were not projected from the covers, though I don’t know how to do that anyway.
The PCDs were not meant to be defined directly, but set by the geometry.
The cylinder bores are 1.25 and 2 by approximate scale from sparse historical information.
The centres are at 2.25 inches as that seemed to approach one-third size of a prototype for which no drawings exist. The best I have of the engine is an enlarged photocopy of a builders’ publicity photograph over 100 years old, of an unfinished lorry. The inverted-vertical engine’s top covers are very prominent so have to look nearly right; but I also knew the original crankshaft, inside a casing, had a centre main-bearing, ‘cos the advertising said so!
So then I could construct by applied geometry, sets of circles that satisfied all the criteria and put the central stud mid-way between the walls. I had to use TurboCAD in 2D-only mode for that, but it gave me the dimensions from which to draw the covers in Alibre, and produce their derived elevation-drawings.
To base the holes in the block I repeated the same construction, now I knew the cut-line between the plates crosses the centre of the stud, and I knew the outer diameters….
….. Including the LP diameter I had forgotten is over 3 inches.
Which is where it all went wrong.
…….
I now don’t know where I go from here; only that I don’t want to waste a second block of expensive cast-iron.
Nigel Graham 2.


















