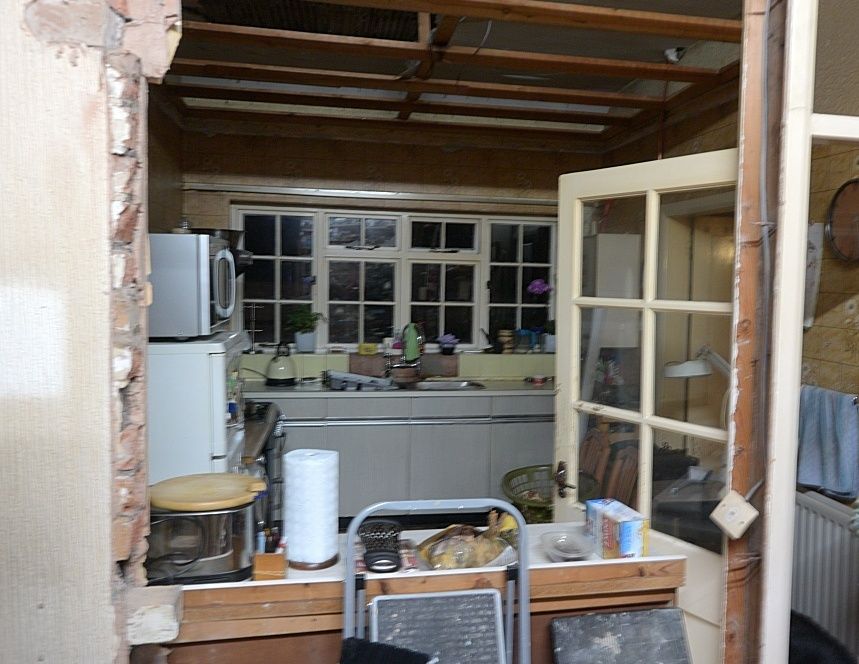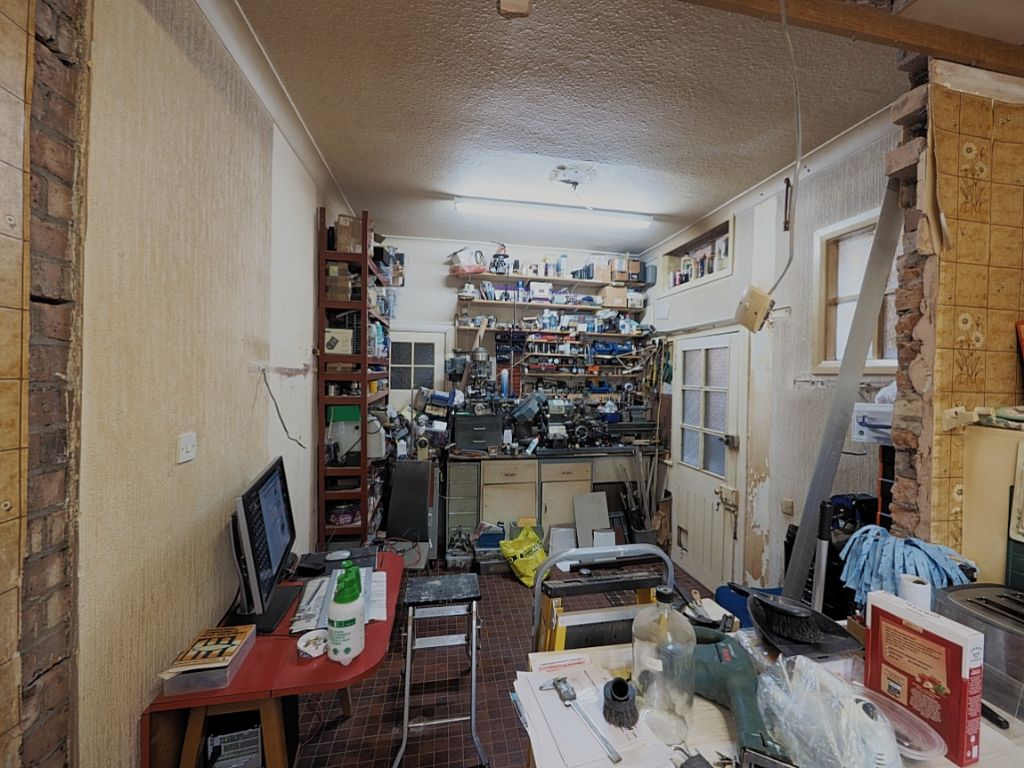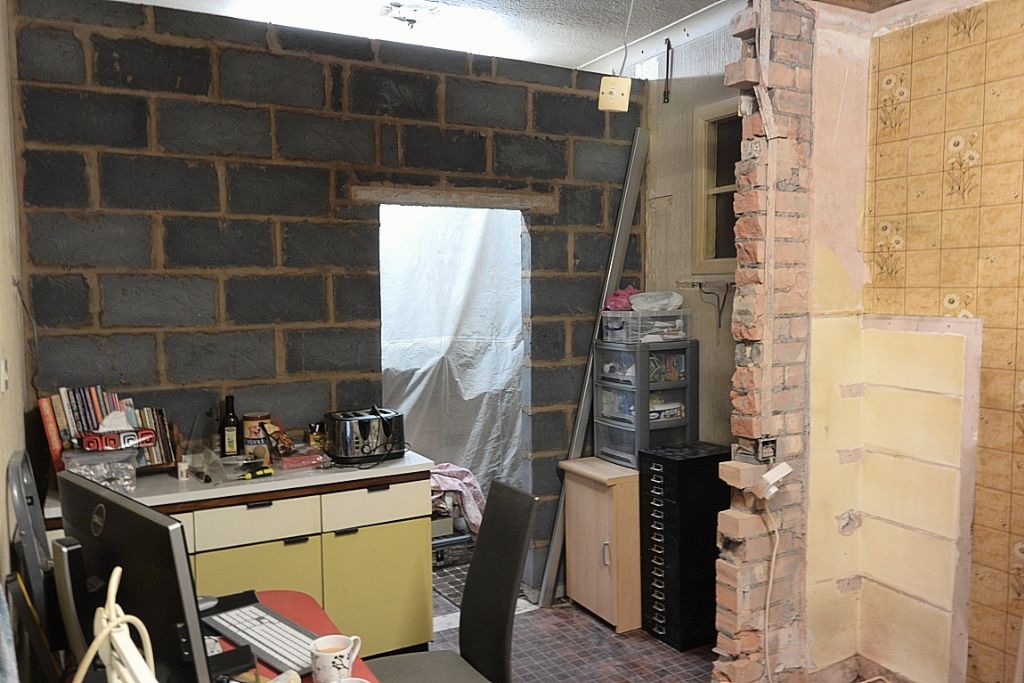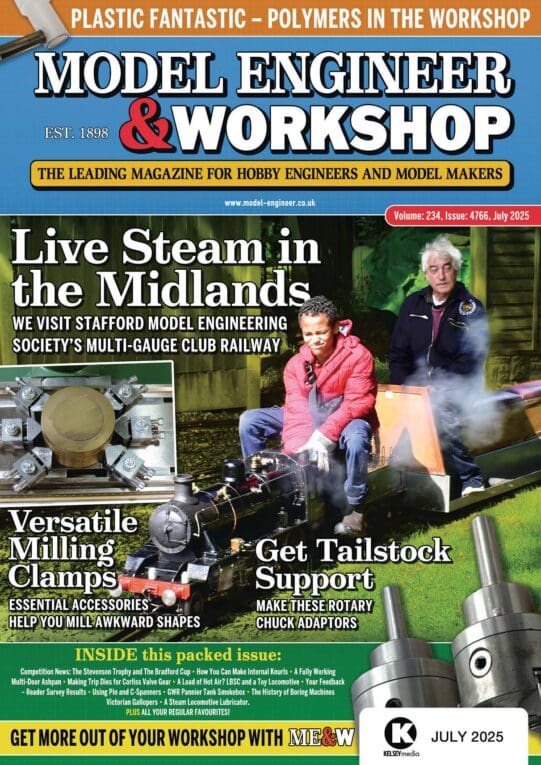Wickes is cheaper for cls – just but B&Q only stock 2.4m lengths. B&Q employ people to go round changing prices daily. A lady my son new at university did it as a part time job. They insisted she did several hours of this every day and wouldn't job share the work.
I'd guess any timber yard is likely to be cheaper than both and the one round the corner keeps all of his stuff in a building rather than in the open air.
Toolstation do a wood treatment called Lumberjack. 3 coats are recommended and each soaks in easily. One can goes a long way and the drying time isn't too bad.  As I have it I may as well use it.
As I have it I may as well use it.
The man who started Toolstation up also started Screwfix up and later sold it to B&Q. Looks like he may have sold Toolstation to Wickes as our local one has taken over some of Wickes's store. I've heard that he was going to start another but no idea what the name will be.
I used a tenon saw to cut the plaster and leave a clean edge for a pad chisel to work up to. They are also good for taking the tongue of floor boarding when it needs to be got up. Just work it in at a slight angle and once started it's easy to do.
I tried a reciprocating saw to cut back some brick work. It doesn't make so much mess as an angle grinder but dust still comes off and for some reason the blade seemed to cut quicker if the saw was rocked.
While this all takes time it should make installing the actual kitchen a lot quicker. One other simpler way of doing the same sort of thing with the walls is to use plasterboard on them and set it true.  In this case though the units just fit leaving space for a pedal waste bin.
In this case though the units just fit leaving space for a pedal waste bin.
Electrics cropped up in another thread. I've checked. If white goods are built in there should be some way of switching them off that is easy to get at. Not so if separate – just need to be able to switch them off when they are pulled out. There may be some cross over here as it could be possible to pull built in units out.
Sockets are still ok 300mm from a sink – to the side. If plugs etc are positioned under a sink they must be positioned so that leaks wont drip on them.
Gas pipe bonding should be 10mm^2. I thought it was 6. Water pipe bonding should be after the stop cock. Wonder what happens if plastic is used???? It could be these days as push fit is much much quicker. Seems that gas can come into the house in plastic too so bonding is after the meter.
Some work was done here when wiring needed to be in some sort of metal conduit. That changed to plastic at some point. That's gone. If running vertical or horizontal from the points it's not needed. Only of it departs from those areas.
John
–
Edited By Ajohnw on 15/11/2016 10:44:20
Ajohnw.



 I just said well there is a drain on the other side of the wall so ok so far.
I just said well there is a drain on the other side of the wall so ok so far.



