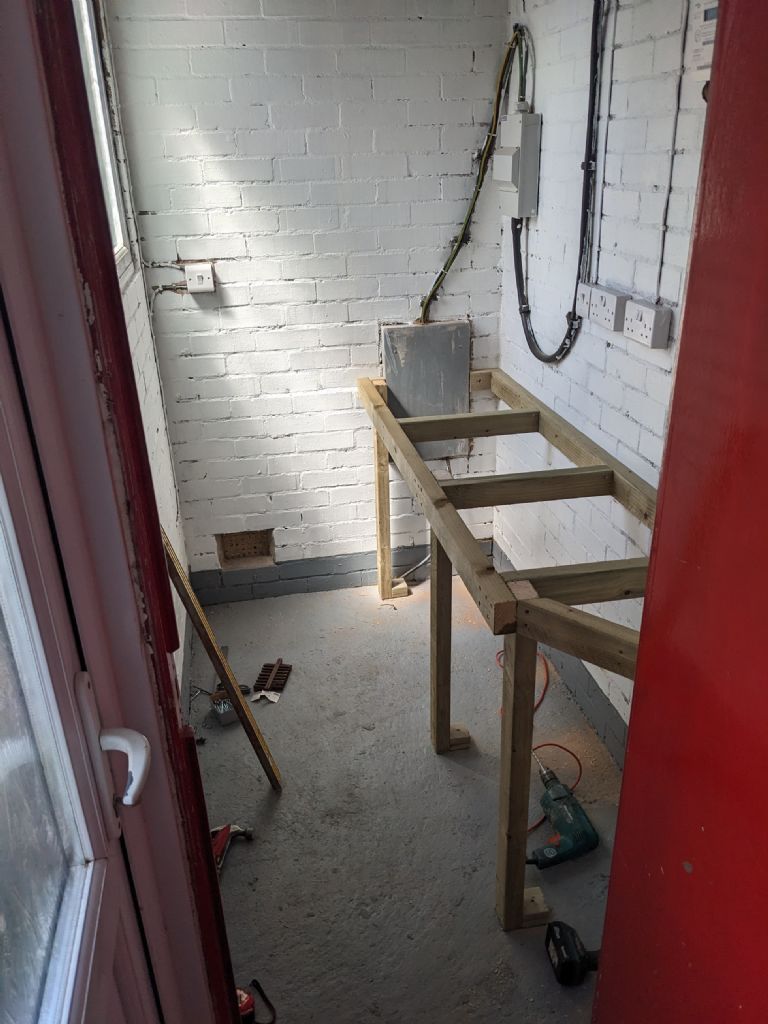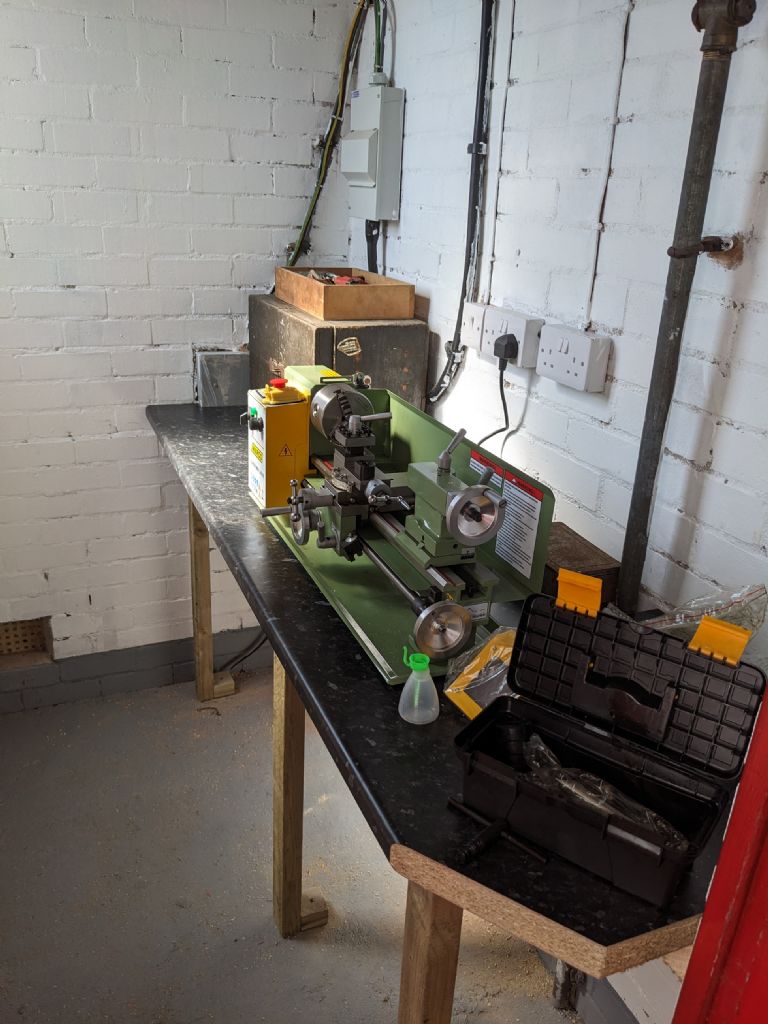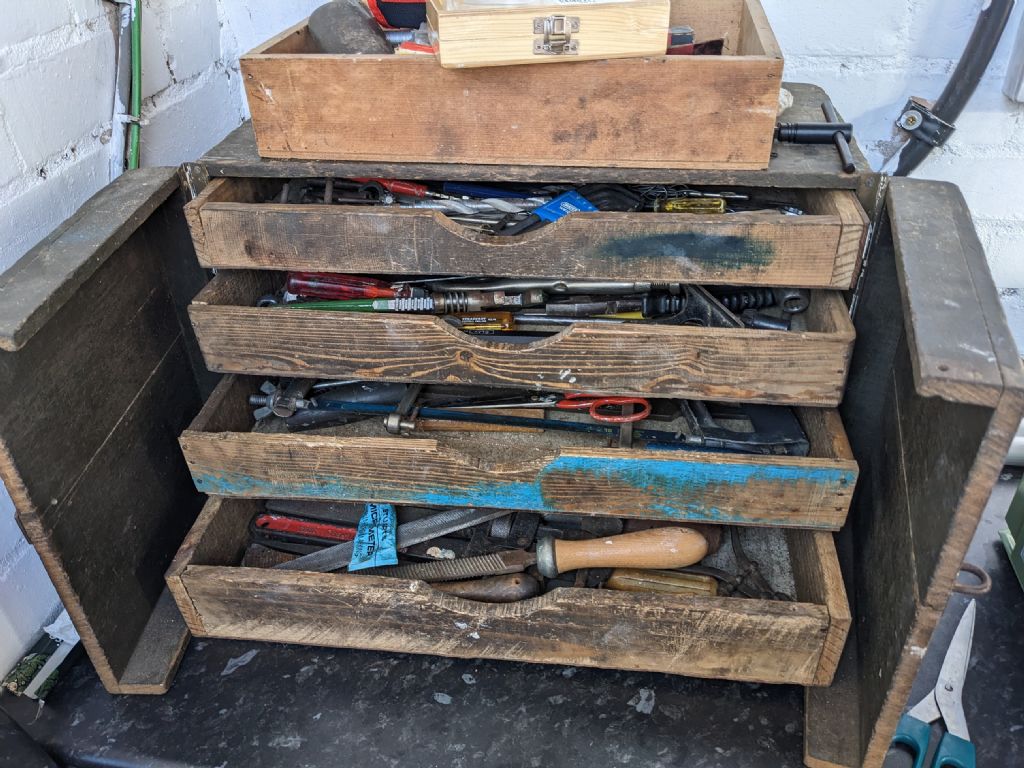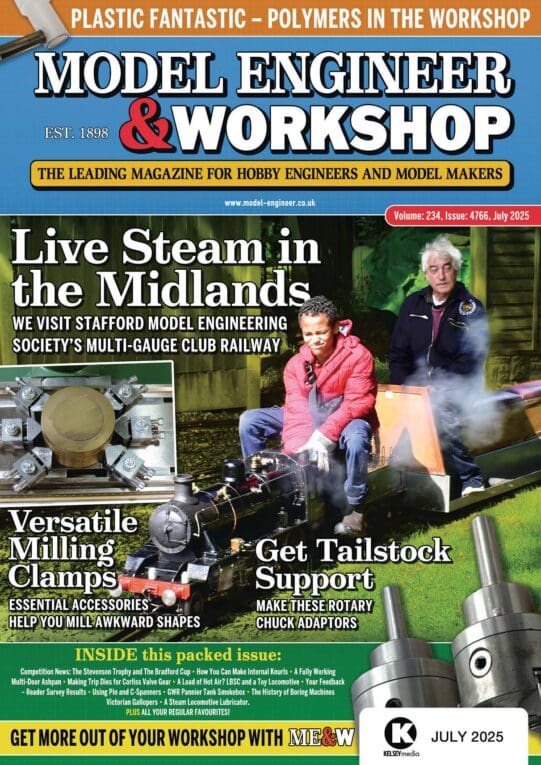
Hi Matt,
Basically this space is too small, so we are talking some serious compromises. My workshop is the same width as yours but much longer and it chocked up straight away, not helped by my inheriting a tonne of junk I should skip. Still working on that. There are a good few pictures in my album from when I started moving in. They don't show the folding machine acquired last year, my mountain bike and the other clutter.

The layout-on-paper idea is excellent, just make sure you identify full travel of the mill bed and service areas around fixed equipment. They will grow enormously when you do that. My milling machine takes up about 5 feet of bench.
The principle problem is fitting two machine tools at bench height, plus a work area, probably with a vice, which needs elbow room and possibly an erection area, where you assemble your pride and joy. Looking at your floor area I think some things are going to have to be on top of each other, you might even want to use a combined machine or go old school and do everything on a lathe.
The forum mantra is decide what you want to make and kit for that. I am going to say decide what you can fit and decide if that's good enough. Small engines (which I love) only need small equipment. 5" needs a huge amount of space just to park the damn thing, I can barely get around it! Massive compromise is needed. Maybe you just make small parts at home, does that mean you need more storage/assembly space, so less space for tools?
Where's that Proxxon catalogue? 
 File Handle.
File Handle.








