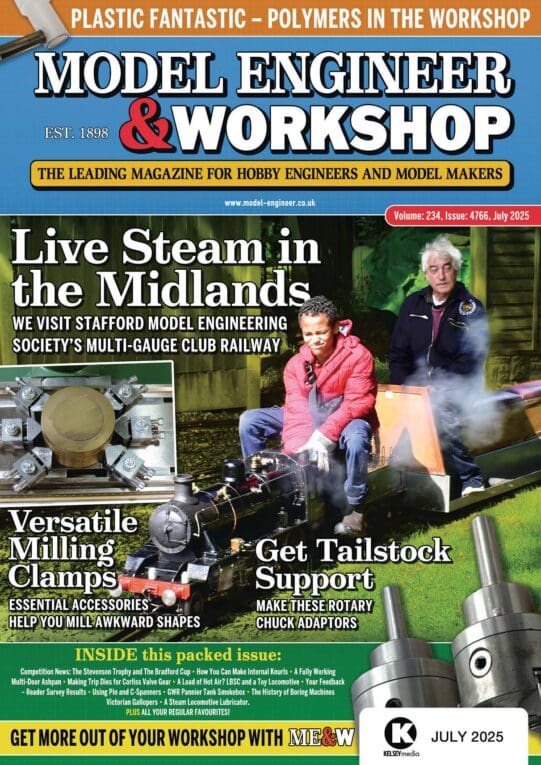BS who? 🙂
I was the materials storekeeper and cutter for several years in the 1980s, for a company that designed and made its own range of industrial printing-machines; though simply by capacity many of the parts still had to be manufactured by the then-many, local subcontract engineering companies.
The company bought a CNC lathe and later, two CNC mills, but this was in the days the setter/operator had to know tuning or milling and programme the machine, which used punched paper tape. Otherwise it was all conventional machine-tools, about twenty of them.
My task on receiving the drawings was to select the correct materials, mainly aluminium-alloy, mild steel and stainless-steel, and issue it as appropriately sawn blanks or lengths to the machinists. I’d also send requests to the Purchasing Department where we needed buy more.
The only hint of any formal specification I ever saw on any drawing was something like “HS30”, sometimes after merely the word “ALUM”. I don’t suppose Aluminium Sulphate is very easy to machine….. I think I came to know metals specifications better than the machinists, thanks to trade catalogues and a big MacReady’s chart in my store, above my simple but effective card-index stock-control system.
.
“Wouldn’t a computer help you?” the Purchasing Manager once asked. Confusers were just beginning to appear in offices, probably still in MS-DOS and BBC Acorn days.
“Will a computer unload ten-foot lengths of grease-clartered three-inch steel bar from a lorry in the pouring rain, and lug them through the building to my store?”
He admitted I had a point…
…
I, or rather the firm, came unstuck on “specifications” only once.
One component was a flat mild-steel plate about 12 X 8 X 1/4″, obtained as sawn pieces. Then the designers changed it to gauge-plate. Fine, I thought – fill in the Purch. Req. to buy that instead. Gauge-plate for a couple of years then one morning, the drawing clearly called for “Mild Steel”. Odd, I thought, not gauge-plate? No, mild-steel is what it said.
“Why have you supplied the wrong material!!!???” They demanded after the machinist had queried what I’d issued, with the workshop manager.
“I haven’t”, I replied, “Look at the drawing! That’s what the Drawing Office issued. I can’t know the designer’s intentions!”
They retreated, muttering. I duly received the modern copy of the drawing and filled in a PR for sawn Gauge-Plate.
And not a single BS, DEF-STAN, En…, ISOxxxx, in sight; yet the company thrived, and still does. Though as now part of a much larger firm, and assembling the machines from components all made by outsiders, I suspect its drawings these days might carry more strange numbers and arcane squiggles than actual part outlines and dimensions.
 Nick Hughes.
Nick Hughes.





