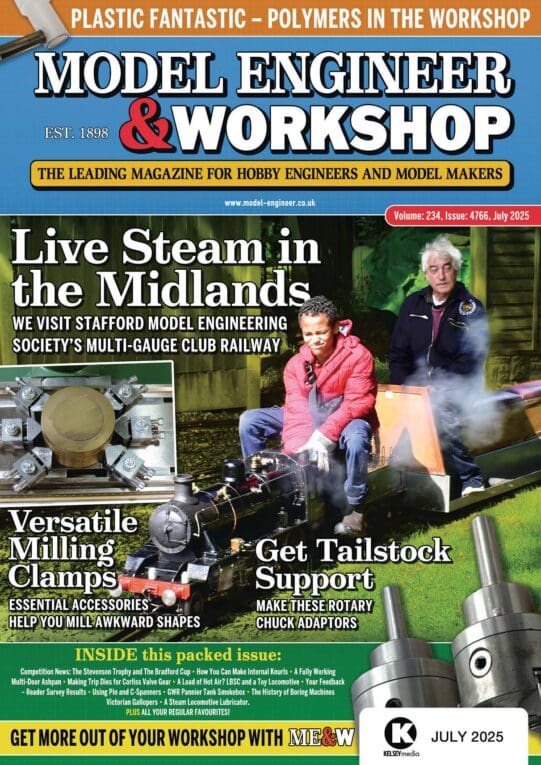Spent first twenty five years of my working life on the board. In a break, went on a fourteen week (should have been sixteen weeks but I was on holiday for the last two) course of two and a half days a week using AutoCAD release twelve (Yep, long time ago). First two weeks were an absolute nightmare and the tutor confirmed that the worst people to teach were those who had spent years facing a lump of wood. However, it then started to click to the point I took and passed the practical and theoretical exams earlier than the course planning.
Observations, You NEVER have to sharpen a pencil, always have the correct hardness and line width after setting. NO ink smudges. No thin paper after rubbing out. After saving a drawing, the complete range of tools you.ve used to generate it are tied to it (for mods). Every thing is drawn Full Size (hard to grasp after years of scaling).Array – what a time saver as are the other tweaks, BUT it's a DRAWING tool, NOT a design tool.
Was lucky to be taught on AutoCAD, all the others are intuitive based on the industry standard with their own variations on the "Master".
I do a lot of rescaling mag plans using – – – – Photoshop!!!! Yep, not a drawing program(me) but I'm cleaning and resizing, not redrawing so I find it quite adequate.
For "Designing", free hand sketch, you can talk via Skype, draw while talking and hold the paper up to the camera, much quicker than conventional drawing. If I want to keep it, scan to file or if I want to do a Rolls Royce job, commit to Cad.
Regards Ian.
Edited By Circlip on 18/03/2018 10:10:53
Edited By Circlip on 18/03/2018 10:12:11
Nealeb.





