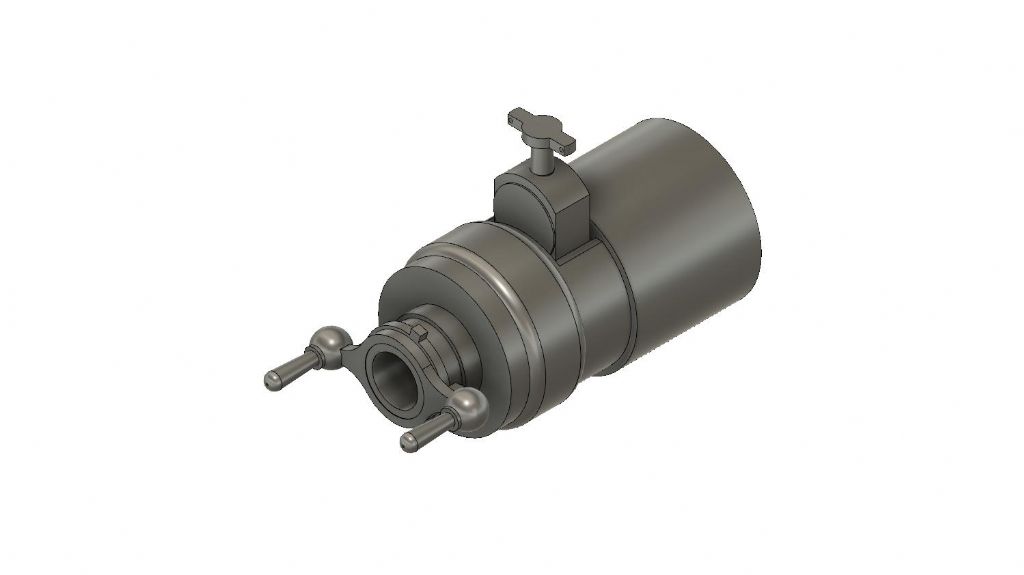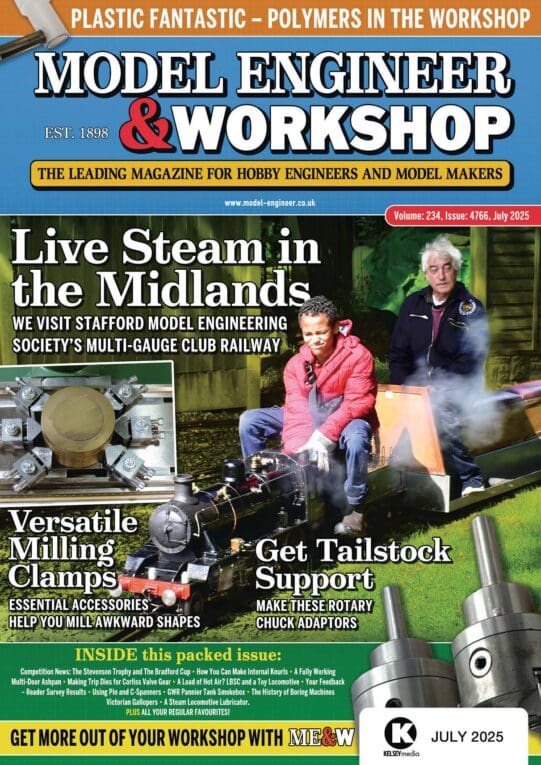I can offer two tips, having been faced with similar difficulties – in fact all I have are photocopies of old publicity photographs of the steam-wagon I am trying to model.
You may have to compromise on details of the specific object but you can approach sufficiently closely to the general practices, proportions etc. for the eventual model to be at least a fair representation – but be honest when exhibiting it, and point out that it is a fair representation rather than rivet-counting precise.
In any case, it was not unknown for Victorian / Edwardian manufacturers to not build the same thing twice to the last rivet: every picture of my wagon reveals small changes.
'
1) A photograph is likely to show foreshortening and perspective unless very closely perpendicular to the viewed area. These can be at least partially overcome if you have salient dimensions such as wheel diameters and wheel-base (and on a railway vehicle, the track gauge). If so and assuming the image's elevation angle is small, use the vertical diameter of the wheel as your reference as that will be closer to reality than the horizontal.
Also be aware that if you rely on original photos, the prints you see are not necessarily of the specimen described. That caught me out and it was a few years before I discovered this was why my first drawings never looked right.
'
2) Try to find old engineering-trade designers' reference books. These can be a mine of information on typical practice reasonably contemporary with your subject, so if for example all you have is a couple of museum photos, a General Arrangement works-drawing and a patent spec., you can make the missing details much closer to what was likely to have existed.
Remember among the details, controls, steps and handrails are designed to average human proportions so even if you don't have the specific dimensions you can assess fair copies by knowing typical sizes for the hand-grips and the like. These can also help you judge larger parts of the assembly.
'
3) If possible examine preserved examples if not of the actual subject, then of things of similar age and general forms. Look at how machines were put together; whether square or hexagonal nuts, typical fastener sizes, keys, gibs & cotters, the finish on components, etc.
'
4) Does your CAD package allow dimensioning scanned photos?
To my surprise, I found mine (TurboCAD Deluxe 19) does – but though CAD is pixel-precise within a digital drawing, it is unfair to expect it to pin-point rather vague details on a copy of an ancient photo; and might want to snap to something within cursor range if clearer than the intended point.
'
5) Whilst on the computer, a spread-sheet is a wonderful tool for scaling and unit calculations; and also good for simple mathematical "models" for designing functional parts' proportions before drawing them.
.
6) Finally… If in doubt, draw the model part…
…. then multiply it by the scale to verify the size is representative. IanT has already examined this aspect.
(I tripped myself up on that only yesterday. I designed some Stauffer lubricators for my wagon, then realised I'd "made" the full-size ones over three inches in diameter, needing a gorilla's hand to operate in a space a gorilla's hand would not fit.)
Model Enginerd.









