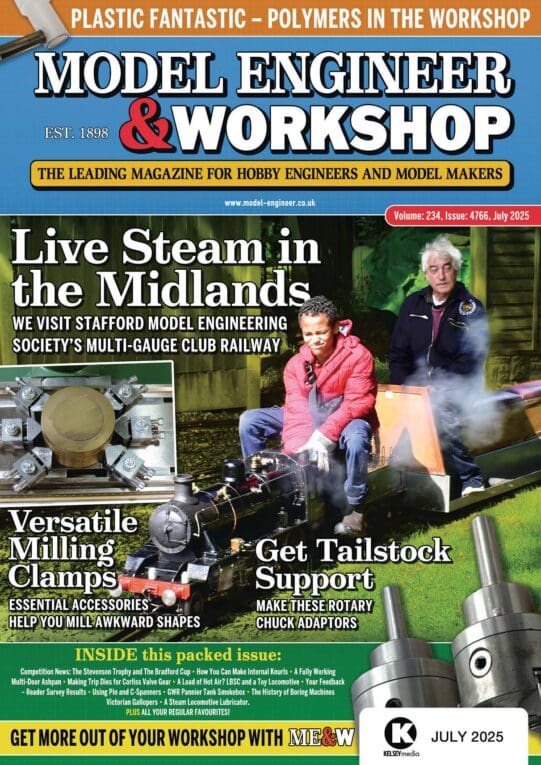Hi everyone,
I appreciate this topic has been covered many times on the forum before, however I’m after answers to some specific questions I have.
I have a large 6m x 12m garage. It’s a single skin metal building with a concrete floor, and I have problems, mainly in the winter, with condensation and rust. As a stop gap measure last winter I bought a dessicant dehumidifier and ran it beside the lathe. This helped a bit, but it ran constantly because the building was drafty enough that it could never pull the humidity down enough to cut out on the humidistat. As you can imagine, this was expensive and not a feasible option going forward.
I’m now thinking of essentially building a room within the garage at the back, having it well enough insulated and sealed that I can leave the dehumidifier on, but it will only need to fire up occasionally to maintain the humidity level. Originally I had though of buying a pre fab wooden garden shed, but these are surprisingly expensive and by the time I would insulate it I think I can built one for less. My plan is to build a frame of 2×4 timber, and sheet it with plywood inside and out. I could then insulate the cavity. Essentially building it of four stud walls, and a roof made of the same construction. If I made it 12′ long, 8′ wide, and 8′ tall, I could use 3 sheets of plywood for the long sides, 2 for the short sides, and 3 for the roof. Plus the same again because it’s double skinned.
This would give me a well sealed room, insulated on all sides apart from the floor. I like the idea of keeping the concrete floor, as while I only have a lathe and pillar drill atm, I might like a Bridgeport or something similar in the future, and in terms of weight bearing it’s hard to beat a concrete floor. Is that though likely to cause problems from the cold concrete floor, would I be better making a wooden floor with an air gap below it?
In terms of the insulation in the walls, is it necessary, or would the 4″ air gap between two layers of plywood be sufficient? If it is necessary, what would you recommend, rockwool?
Finally, do you think this is a good idea? Or am I barking up the wrong tree?
Wade Beatty.







