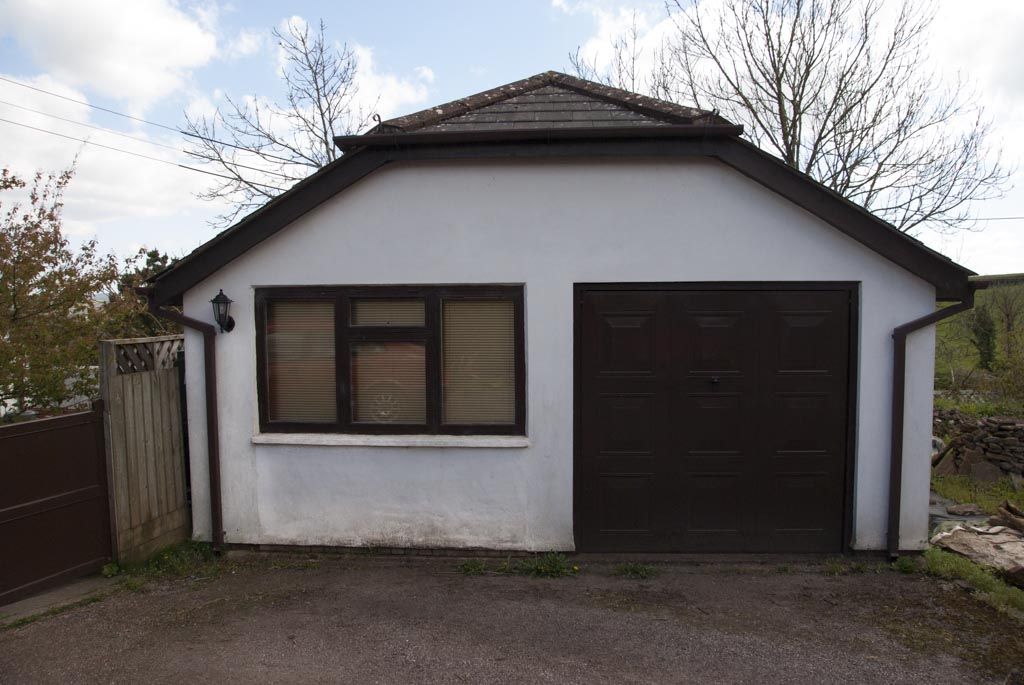Never having done this, I write from as a spectator.
Some time ago, I was told that strictly speaking, any change to the elevation of a property, such as repl;acing a door, requires planning permission.
It might be worth checking this out, in case the regs have changed, but better than being served an enforcement notice to revert to the original by some pedantic planner.
As some others have done, a friend clad and insulated his up and over door, avoiding this sort of problem.
It would be worth ensuring the the door cannot be opened without your authority (Drill the catch(es) and insert a split pin or a nut and bolt).
Being a fan of insulation, the shop and its contents (including you!) will benefit. Walls will probably be single skin, and the floor will be cold, so cladding over battens fixed to the wall, (ideally with insulation between) will increase comfort, decrease the risk of rust, (and the heating bills).
A good SOLID wooden floor will also help to keep your feet warm, and provide a level base for the machines.
If you want a bit of extra insulation and comfort, in U.K.,Toys r Us used to sell thick (about 1"/25mm) perforated, rubber matting in 1 metre squares, which can be cut if need be, to cover the areas where you stand or walk.
If you paint the finished walls and ceiling gloss white, it will improve lighting, and make cleaning easier.
If you have one or more windows, consider fitting a grille to prevent unauthorised entry, even if the window can be opened for essential ventilation. (Add up the replacement cost of your measuring equipment, tools, raw material, and any model therein, and you see why).
Its a pity that we have to think the worst of our fellow human beings, but not everyone chooses to make their living honestly, and instead prey on those of us who do (or did).
Hope that all goes well, and you spend many happy and productive hours in your workshop.
Howard
georgegreek.







