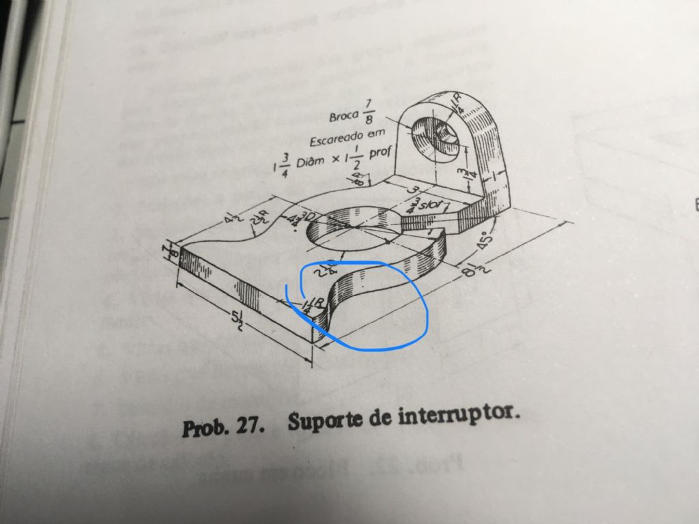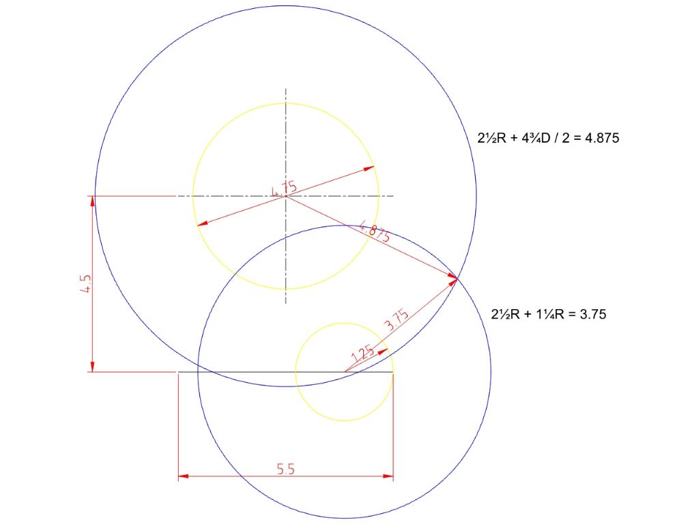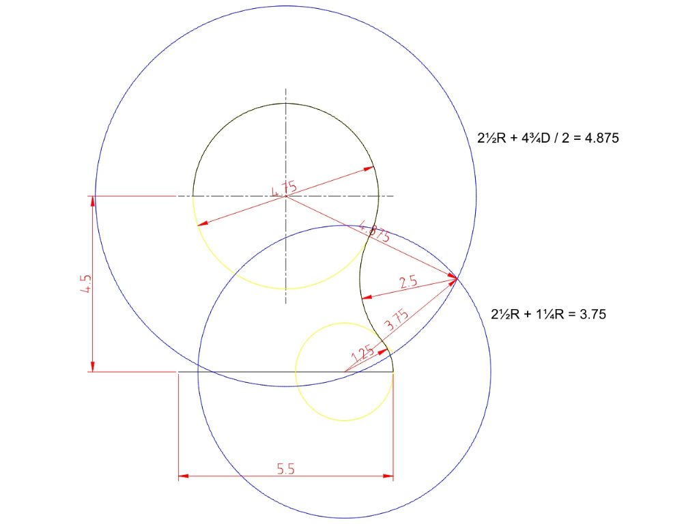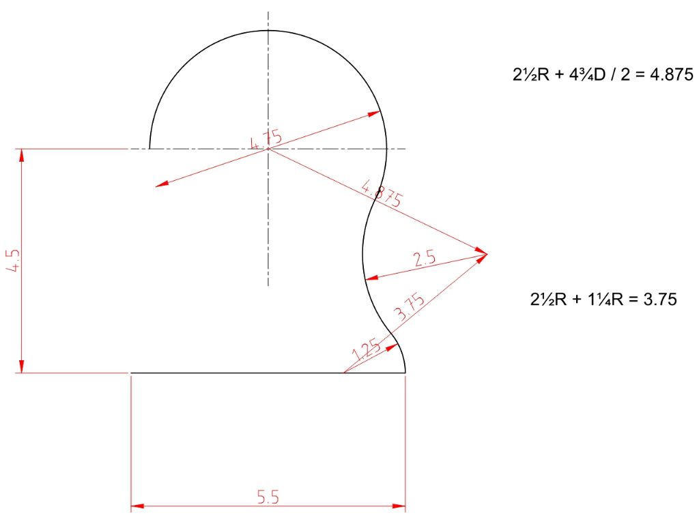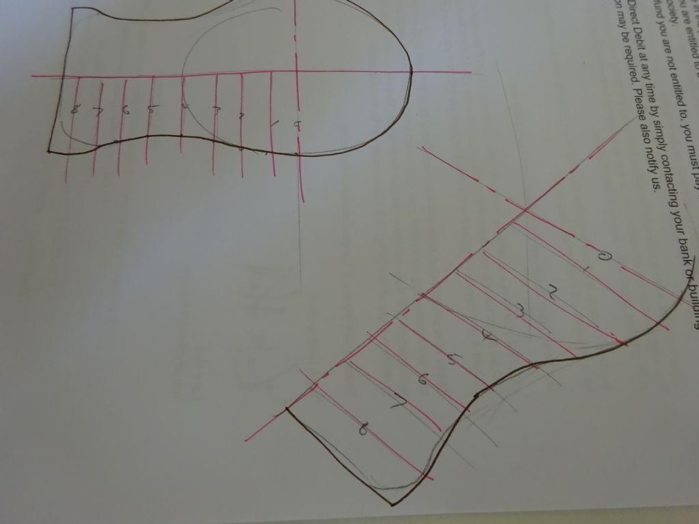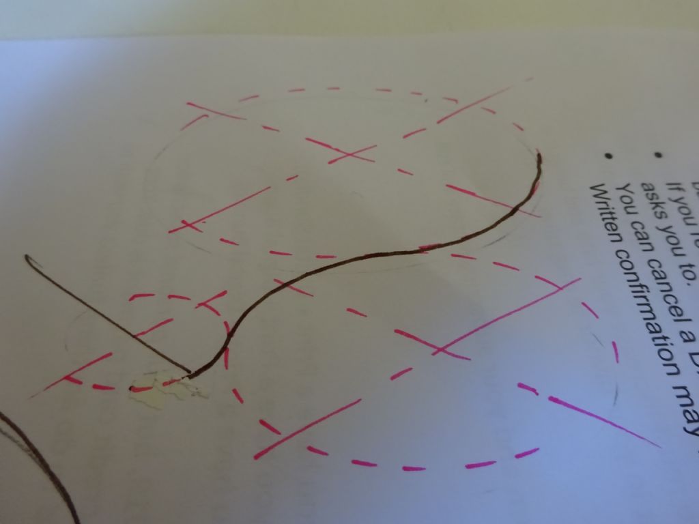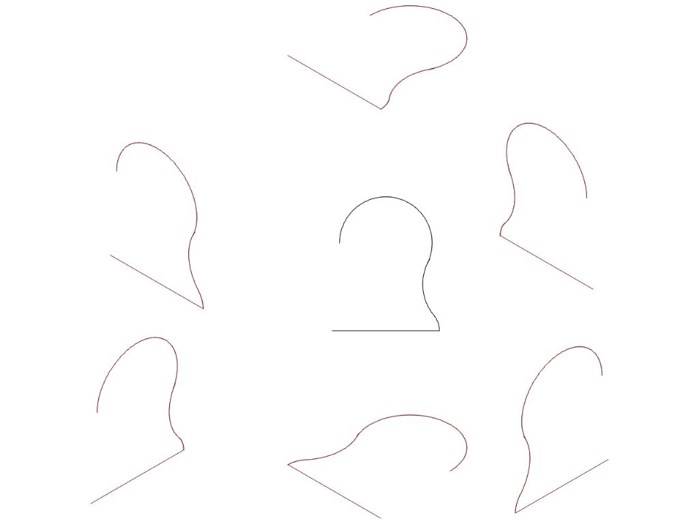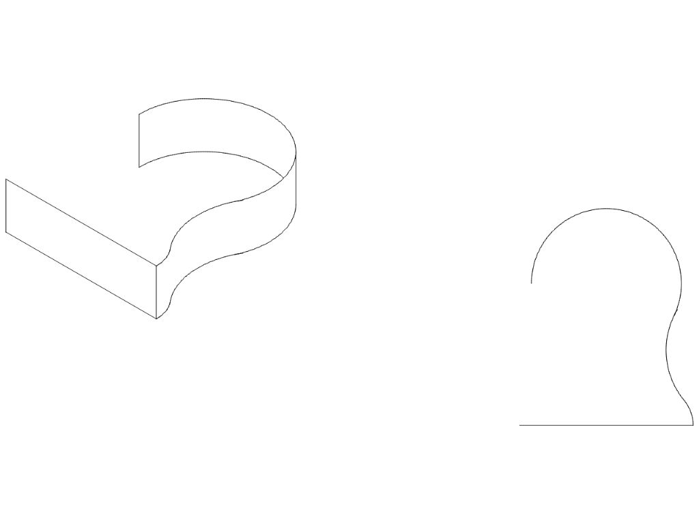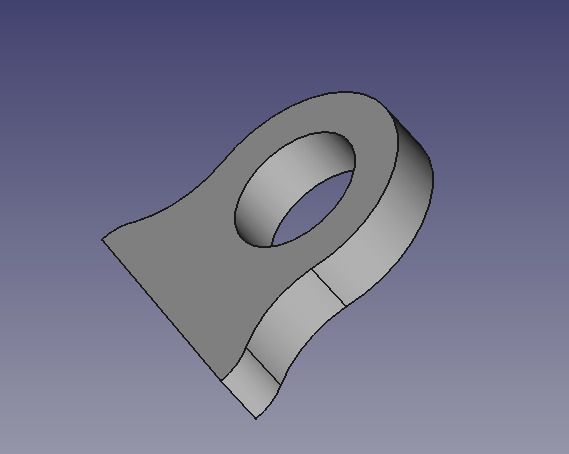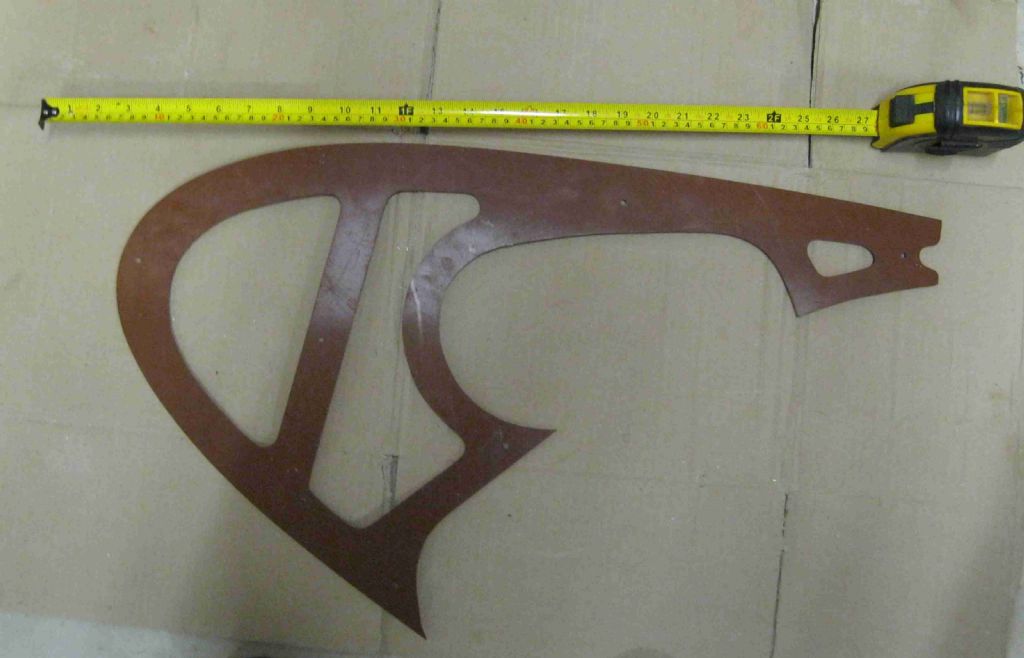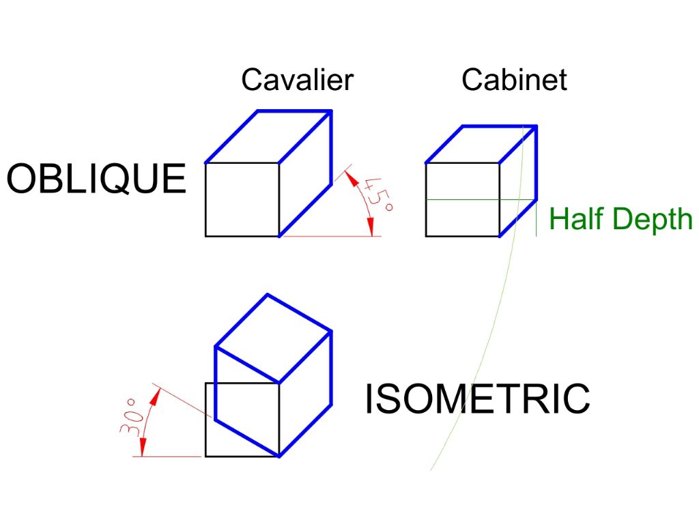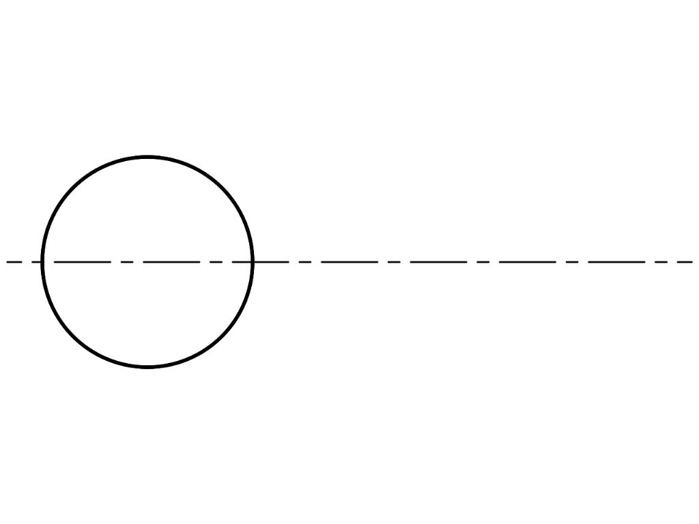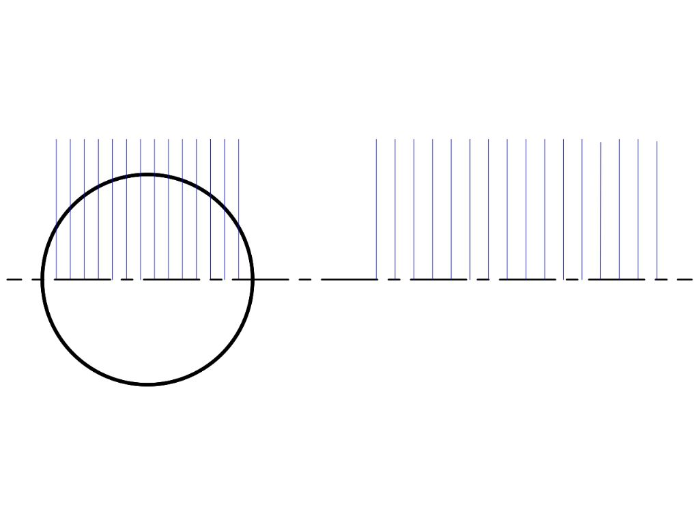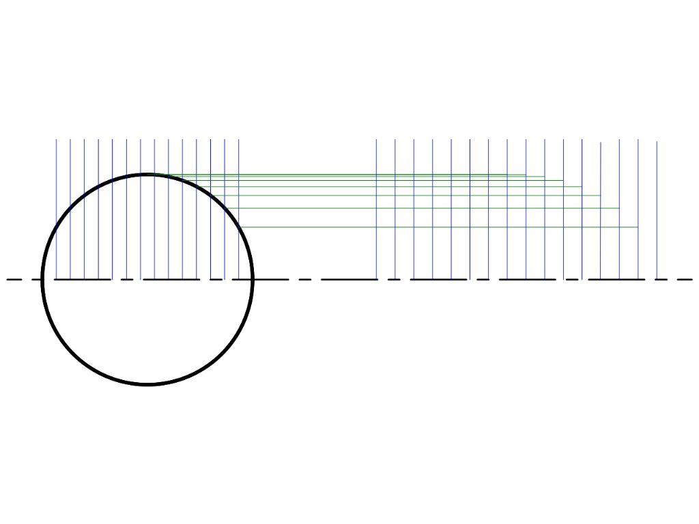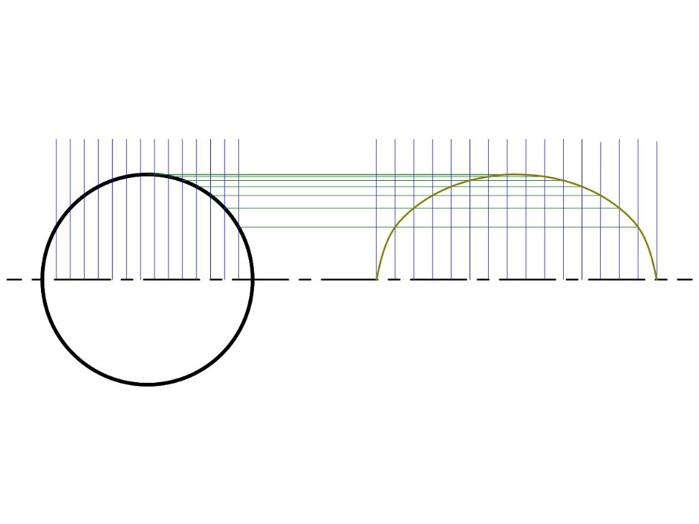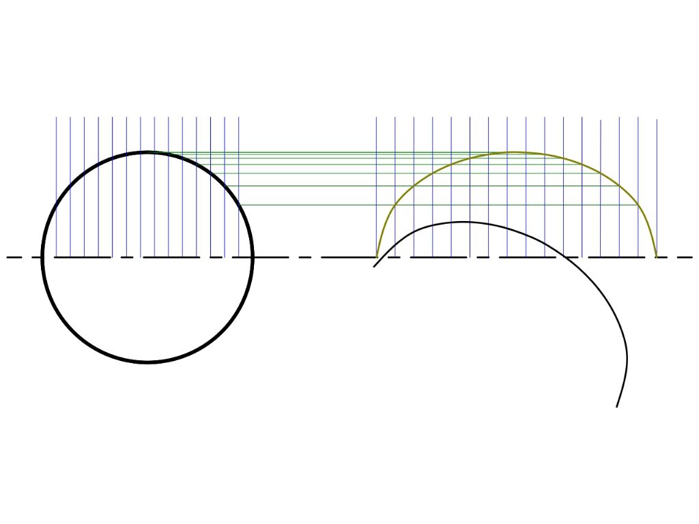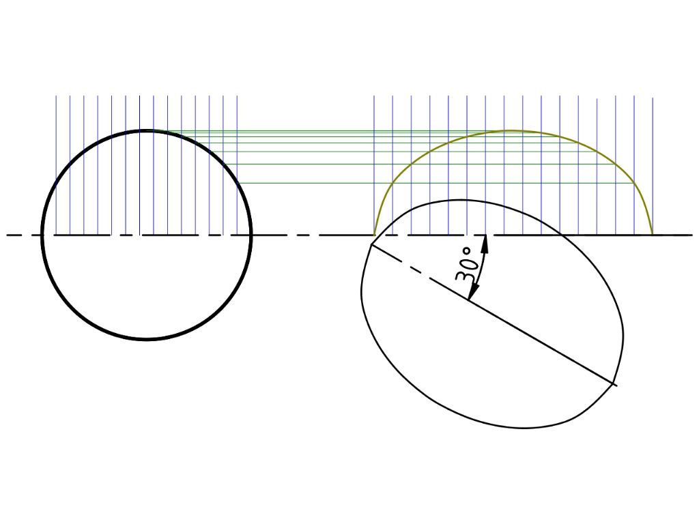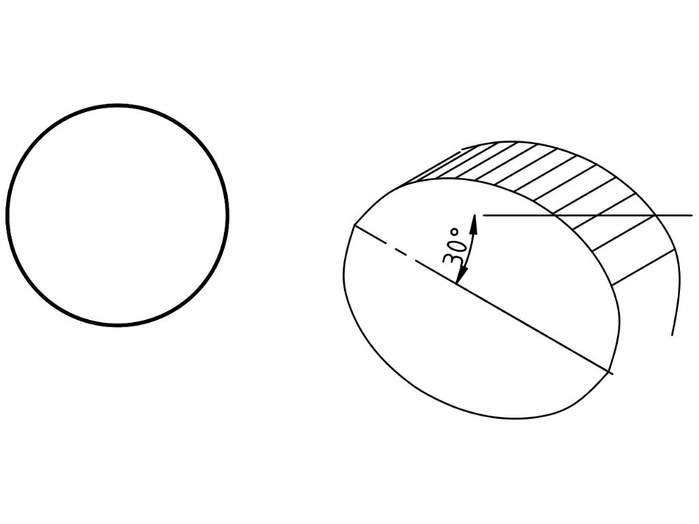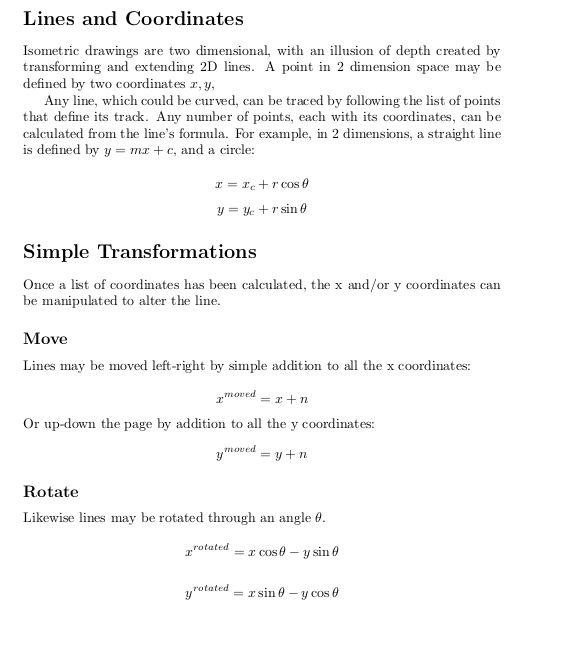Slight diversion into the Oblique and Isometric Methods first.
Oblique, presented at a 45° angle is easier to draw than isometric because the front face doesn't move. The Cavalier form retains the correct depth dimension and looks odd, Cabinet halves the depth as shown and looks more like a cube. Isometric is rotated at 30° and looks better.
Note that none of these projections are trustworthy in terms of dimensions or angles, which is why they are unwelcome in the workshop.

Similar to Jason's method, and as an introduction to how a computer might do an isometric projection:
1. Draw a circle representing the end of a cylinder and, to show alignment, a centre line:

Next add two grids. Normally with the same separation, I've widened that on the right to emphasise the process – unnecessarily as it turned out. Doing this manually I used 15 grid lines, additional lines produce a more accurate ellipse but the process is a lot more work and pencil and paper limit the visible benefit. A computer has no such restrictions, the transformation can have as many points as wanted, which makes it possible to scale isometric drawings freely.

Add horizontals to map points from the circle to form an ellipse. This is a transformation, and it has the effect of producing new coordinates for the circle that make if appear to be turned sideways. Rather than drawing lines between grids on paper, transformations are done mathematically by the computer.

The ellipse is drawn by joining the new points. All lines and shapes can be drawn by connecting points.
 The ellipse is not yet in isometric form. It has to be rotated by 30°
The ellipse is not yet in isometric form. It has to be rotated by 30°

The complete ellipse is produced by mirroring the top half, another numeric transformation:

Finally, the isometric depth is produced by replicating the top half of a the ellipse and moving it up and sideways:

All this can be done by manipulating the x,y coordinates of the lines, here's an outline of the maths:

In practice transformations are performed using matrices. Matrices allow moves and rotations to be combined together, and, surprisingly, the computer instructions are more efficient than solving the equations one after the other.
Even in this simplified overview it's obvious that a lot of calculations have to be done. So many that the method isn't really practical for people. Fortunately computers are really good at high-speed maths. Just as well, because the much same calculations with the addition of z coordinates, are used to translate 3D models into CNC tool paths. No way can a CNC machine follow a French Curve or guess – it has to told exactly where to go next . Bodging curves is not allowed!
This has been another exercise in self education for me. Delighted to have mistakes identified and corrected!
Dave
Edited By SillyOldDuffer on 12/04/2019 18:43:35
Ivan Ginato.


