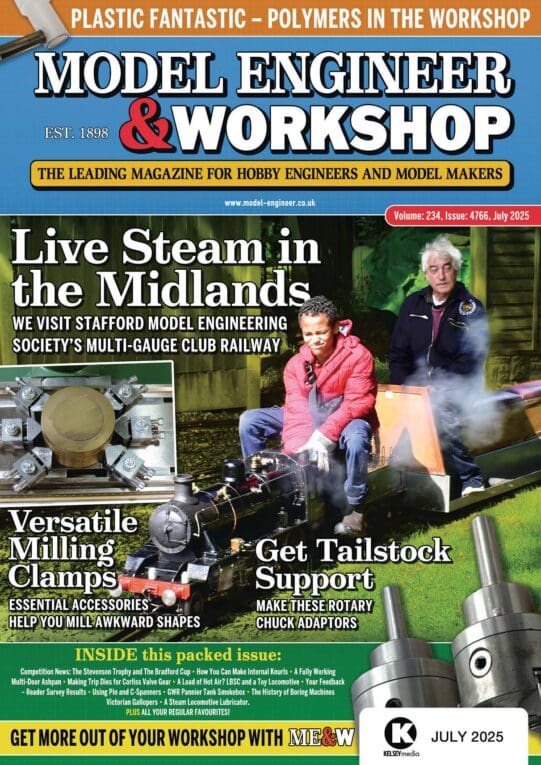Workshop floors, sloped or horizontal, guidance request.
Workshop floors, sloped or horizontal, guidance request.
- This topic has 22 replies, 14 voices, and was last updated 18 March 2024 at 20:02 by
 JasonB.
JasonB.
Viewing 23 posts - 1 through 23 (of 23 total)
Viewing 23 posts - 1 through 23 (of 23 total)
- Please log in to reply to this topic. Registering is free and easy using the links on the menu at the top of this page.
Latest Replies
Viewing 25 topics - 1 through 25 (of 25 total)
-
- Topic
- Voices
- Last Post
Viewing 25 topics - 1 through 25 (of 25 total)
Latest Issue
Newsletter Sign-up
Latest Replies
- Amadeal AMABL210E Review – Any Requests?
- The Perpetual Demise of the Model engineer
- Colchester Chipmaster Clutch question
- Advice moving 3x machines
- Speed camera
- Firth Valve Gear
- What Did You Do Today 2025
- A Persistent Scam
- ML10 backgear
- Boxford lathe & vertical mill VFD conversion help with start stop




