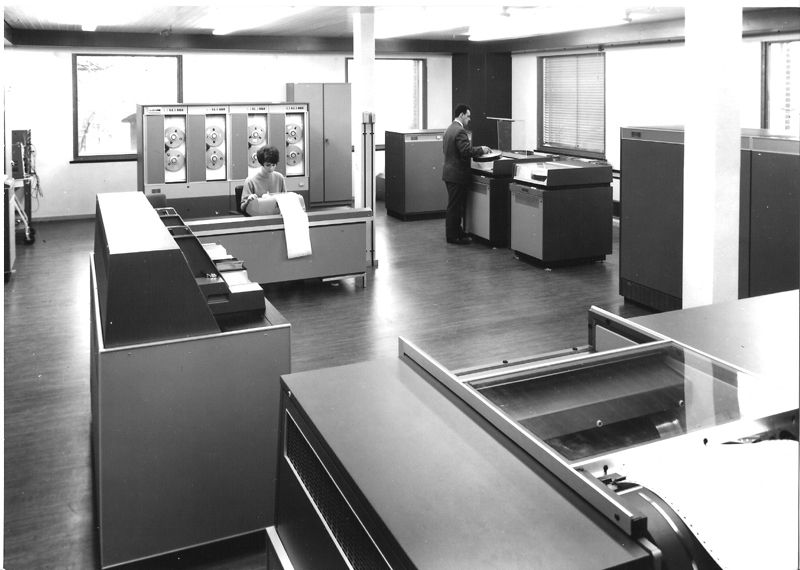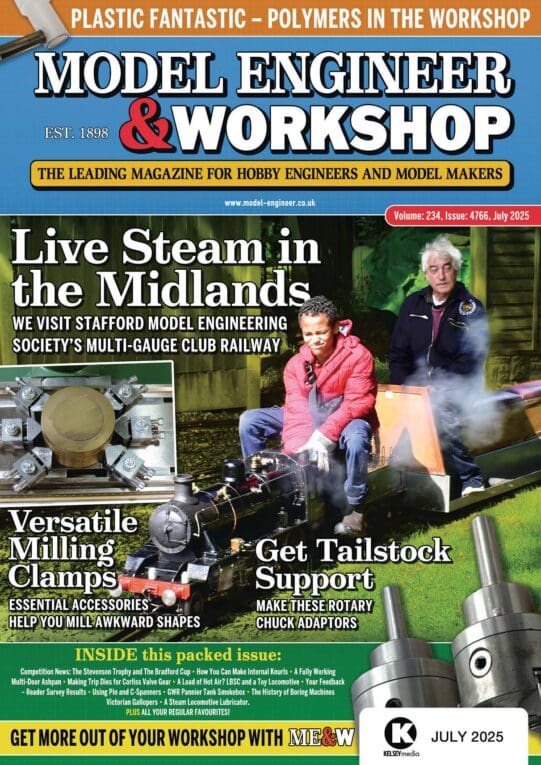Interesting history and thoughts.
Dave –
I would take issue with one point you make. It may reflect what you and I were taught at school (or anywhere else) but the A-Level course I took did include two 3D representations.
Bearing in mind that whether T-square and paper or computer screen the image is physically 2D anyway, these were:
– Isometric projection (CAD packages seem to call it just "3D" . Awkward and long-winded manually, but ideal for assembly-drawings and the like.
. Awkward and long-winded manually, but ideal for assembly-drawings and the like.
– "Lines in Space" – relationships between oblique lines that cross with or without touching, in three dimensions; and typically, determining the shortest line linking them. Our teacher warned us that if you don't grasp the principle at the start, you will find it very difficult. He was right there!
Coming to CAD from years of being accustomed to making and using only orthographic drawings, it is not easy to think in the isometric "model" first approach; and it can place a massive barrier to producing the orthographic drawings you need actually to make the item. (Assuming non-CAM methods.)
Consider what happens between idea and rough pencil sketch, and cutting the material.
Manual draughting requires a grasp of basic geometry and knowing the conventions for line-types etc., but the technique is relatively easy and intuitive; with a reference-book for the occasional, more difficult aspects like interpenetrations and developments.
CAD requires learning a far more complicated technique, specific to the particular make of software, albeit that it will draw things like interpenetrations far faster and more accurately than possible by hand.*
Depending perhaps on the make of CAD you use, learning to draw isometric models to any meaningful level is formidably difficult; and you still need the dimensioned orthographic drawings for the workshop. I use TurboCAD – which unlike Fusion and Alibre which I have also tried, gives direct isometric / orthographic choice; but I have not discovered if it offers othographic views from isometric models.
(TurboCAD also comes as a one-off, full purchase at a reasonable price, not costly subscriptions!)
.
Maybe it's a matter of realising that the drawing is as much a tool as the lathe.
We don't build a miniature engines or clocks, say, because we have a lathe. We buy the appropriate lathe because we want to make engines or clocks. Also, it is clearly better to have the tool capable of reasonably more than we will use it for, than find it disappointingly lacking for the occasional more complex or larger item.
Similarly with CAD. It makes sense to buy the most sophisticated you can sensibly afford – professional quality even if a lower-priced edition – reasonably confident it will give you everything you will need for your engineering in your workshop. (Some of the beautiful pictures on TurboCAD's Users' Forum suggest pure art, not to guide making the items!)
'
You say "design" is hard. It can be, but CAD is a drawing tool that helps us design the thing. We still need understand engineering principles; but I submit that learning the electronic drawing tool is a separate and very advanced skill.
I do not agree that it is harder to convert from orthographic manual drawing to CAD modelling, than to learn full CAD without previous experience. If anything the latter ought be harder. Whether meeting CAD as engineering-draughting "virgins" or orthographic "old hands"; it is still a new, highly-specific, extra skill; but if already having engineering-drawing experience we need "only" learn the specific CAD edition.
'
What counts too is our ability to learn that CAD package; and what we hope it can do for us.
Some will find it easy to learn and soon knock off the complete set of workshop, orthogonal parts prints from their full-coloured G.A. "model" of their intended 7-1/4" 'Britannia' or 19C-pattern Regulator Clock.
Others may take a little longer.
Others still, may like me find the pictorial option so difficult that we waste valuable workshop time trying, so are better sticking mainly to the relatively simpler orthographic "side" the programme offers.
'
I have been haughtily told that I am not using CAD "properly" by drawing directly in 2D although TurboCAD is a comprehensive 2D/3D programme.
Rhubarb! I am using it properly, but keep the 3D side only for very occasional, very simple tasks (one was a geological diagram!).
I can manage rather rough drawings dimensioned accurately but printed not-to-scale: adequate for my projects in my workshop with my equipment. If others use the 3D-model first route, fine. I acknowledge and respect their greater abilities, but this misses the point:
… That however we draw things, it's the physical objects we make that count.
''''
* (I don't know if TurboCAD can plot developments of interpenetrations it can certainly show in 3D Model form. Investigating for my wagon boiler's cladding, two cylinders forming a 'T'-piece, I could see only having to adapt the manual technique shown in a 1930s text-book.
I considered calculating the co-ordinates by spread-sheet, but though I can translate Algebra into Excelese, designing the Algebra would be impossible. I'd need calculate only one quadrant as the joint is symmetrical, but think each edge-point a 3D co-ordinate set from its own sextext of simultaneous, trigonometrical equation
Nigel Graham 2.


 . Awkward and long-winded manually, but ideal for assembly-drawings and the like.
. Awkward and long-winded manually, but ideal for assembly-drawings and the like.


