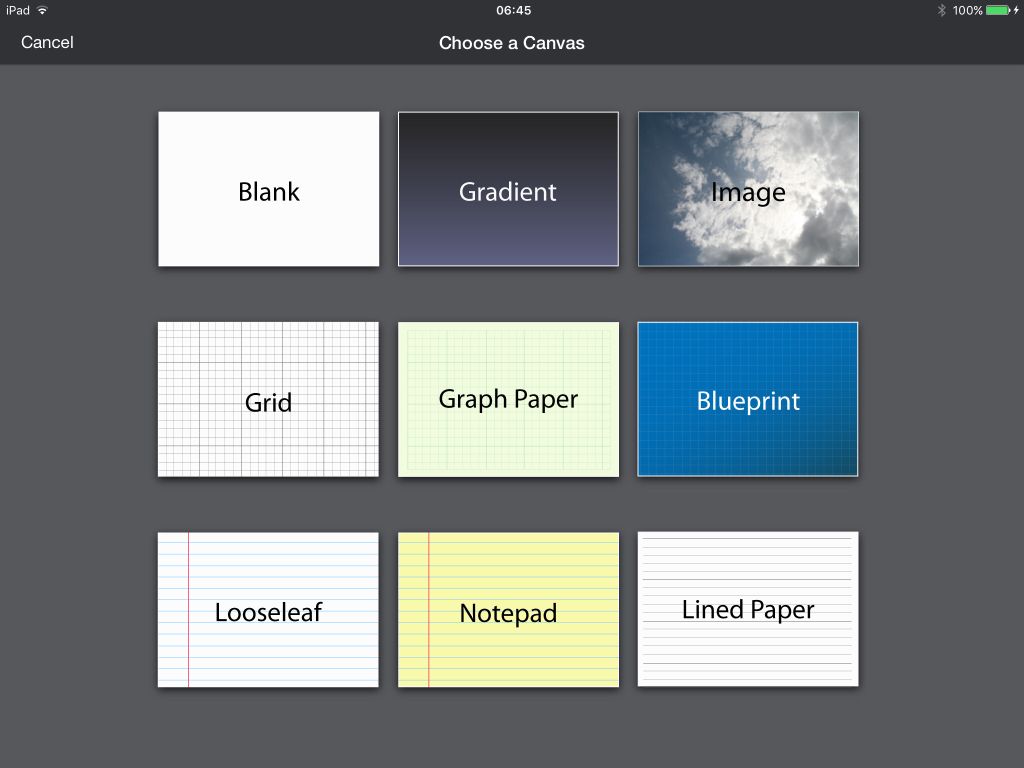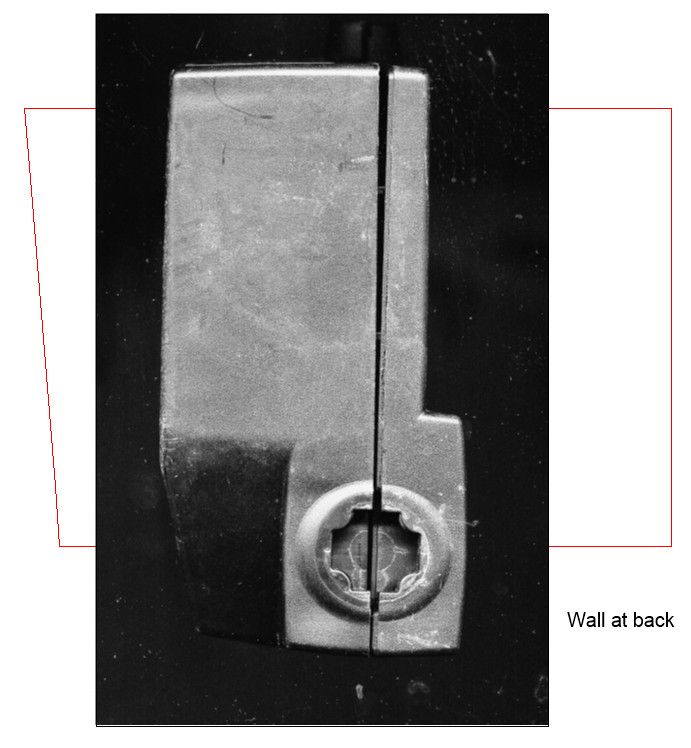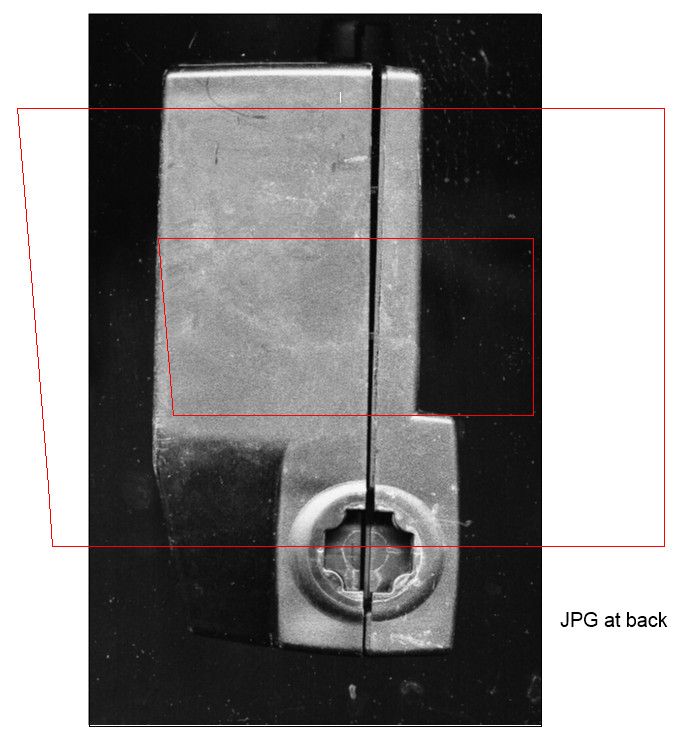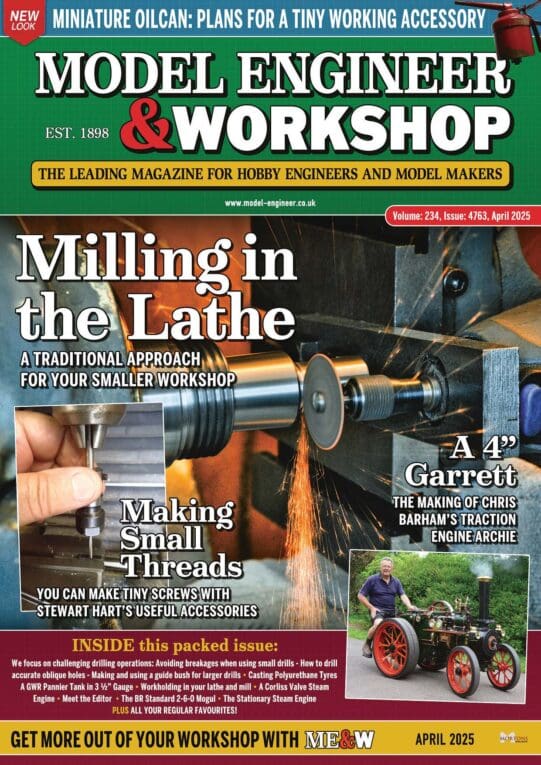Help with TurboCad Architectural
Help with TurboCad Architectural
- This topic has 17 replies, 10 voices, and was last updated 19 June 2018 at 10:44 by
pgk pgk.
Viewing 18 posts - 1 through 18 (of 18 total)
Viewing 18 posts - 1 through 18 (of 18 total)
- Please log in to reply to this topic. Registering is free and easy using the links on the menu at the top of this page.
Latest Replies
Viewing 25 topics - 1 through 25 (of 25 total)
-
- Topic
- Voices
- Last Post
Viewing 25 topics - 1 through 25 (of 25 total)
Latest Issue
Newsletter Sign-up
Latest Replies
- How to wire up 3 phase motor and 3 phase converter?
- Flattening brass plates
- My week this week! My workshop videos
- Problem getting the right parameters on a VFD
- Myford S7 Taistock Adjustment
- Morse Key
- James Coombes Drawing Error (or mine?)
- Measuring increments on boring head
- Flexispeed Meteor 2
- What Did You Do Today 2025







