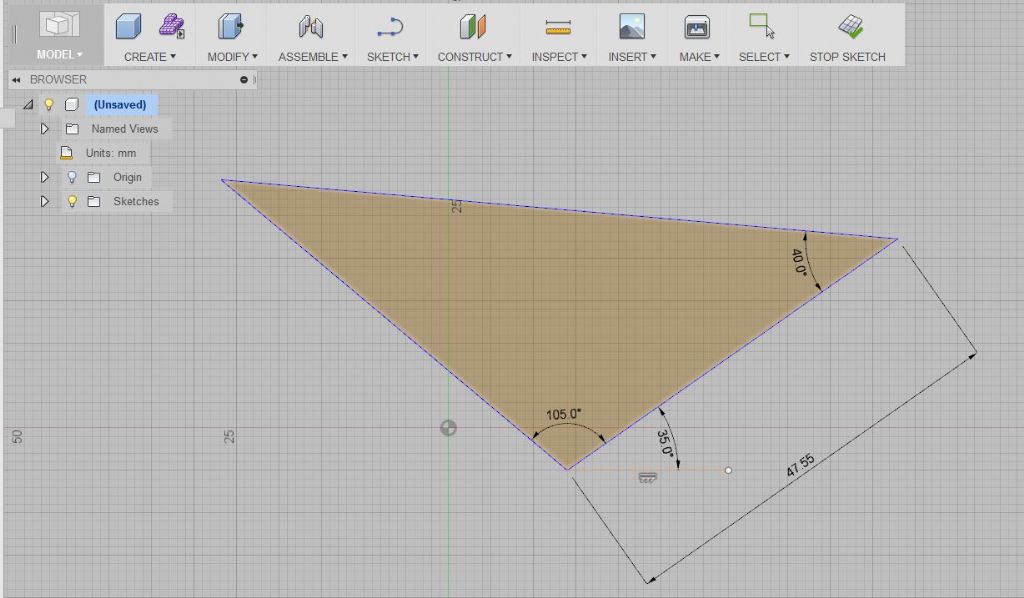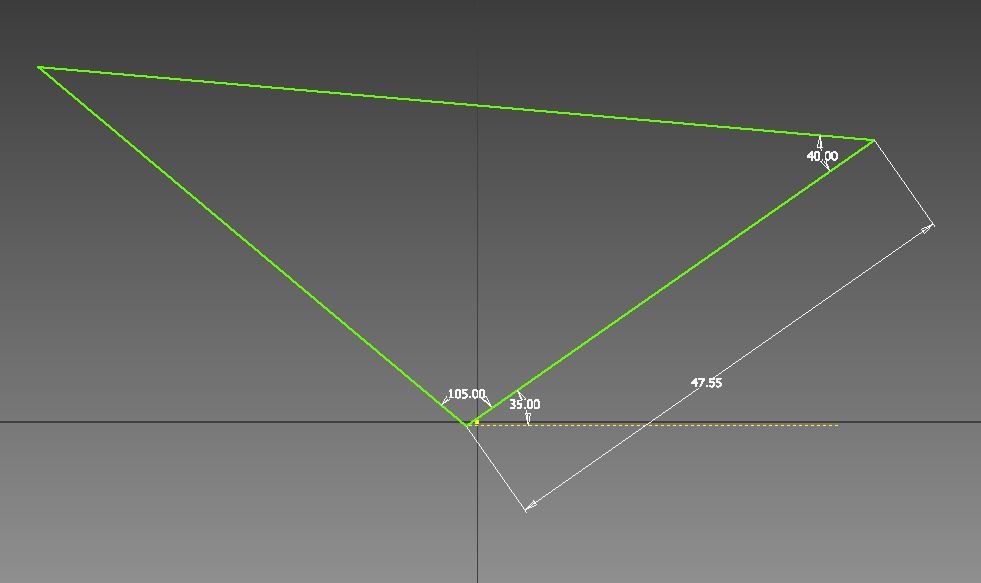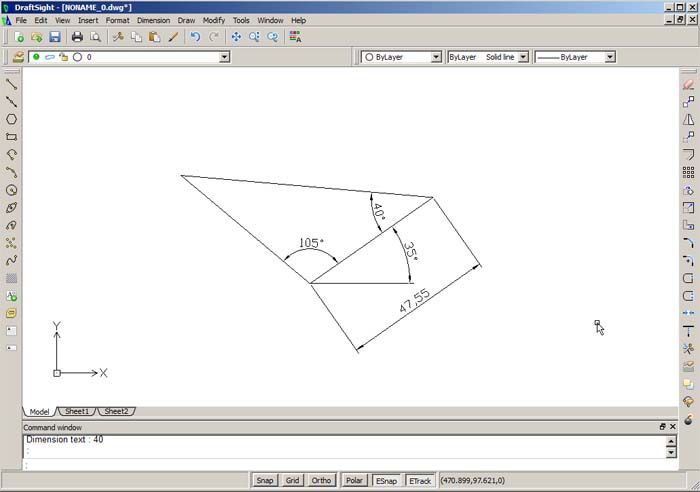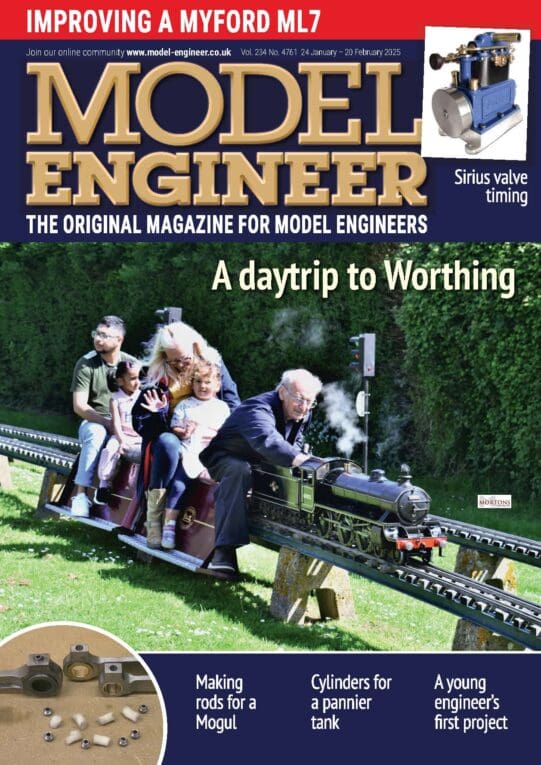Well the thread opener brought up a question which resurfaces every couple of weeks…
So what does the total beginner really need? In my opinion one of the most important point is how easy it is to bring an idea from paper sketch (or off one's head) to the screen. Now it is my firm believe that all these programs like Turbocad, AllyFreeware, DraftSight lack very much in this respect. So I decided to set up a little challenge and hope that some of the supporters of the above (or other similar programs) will throw the gauntlet.
I started, as usual, with a 'design'. Just some lines and data on a Post-it:

Then I tried to convert that to a CAD drawing, using 3 different 3D programs. This remark is important because these programs are usually used to create 3D items, not simple 2D drawings.
The first one is the very small SolveSpace program. This I think was the fastest do do, maybe less than 3 minutes. One of the drawbacks is that the program expects closed forms, because you can't extrude single lines. So they are marked with 'Not closed contour…'. A small nuisance only. Also there is only one line style, although you can change colours. Could be that broken lines are possible also, but I did not find that in short time.
In all cases I did a screen dump directly after drawing, so that's not exactly what you see on a print output.

Next one is from Alibre, the first version which was available for free many years ago. As I did not use this for quite a time, I needed maybe a bit longer, say 4-5 minutes:
Sorry it seems the dimensioning is not very readable.

The third example is from the new Onshape program. This I had to do twice, because I added twice the same dimension and couldn't find an easy way to telete one of them. Surely a problem of insufficient knowledge. For prospective users it could be important to know that Onshape still has no print (drawing) output, although it is promised to come.'very soon'. Time for this maybe also around 5 minutes.

The 'modus operandi' for all these programs is almost the same.
– select line tool and draw an arbitrary triangle and the horizontal line.
– constrain the latter to be horizontal
-select the measuring tool and measure the angles, then giving them the correct values
– measure the base of the triangle and giving the correct value
– if necessary tidy up the drawing by moving the dimensions around
Now I would very much like to see (in pictures and with description) how the same triangle is drawn in Turbocad and especially DraftSight!
Regards, HansR.
 Russell Eberhardt.
Russell Eberhardt.













